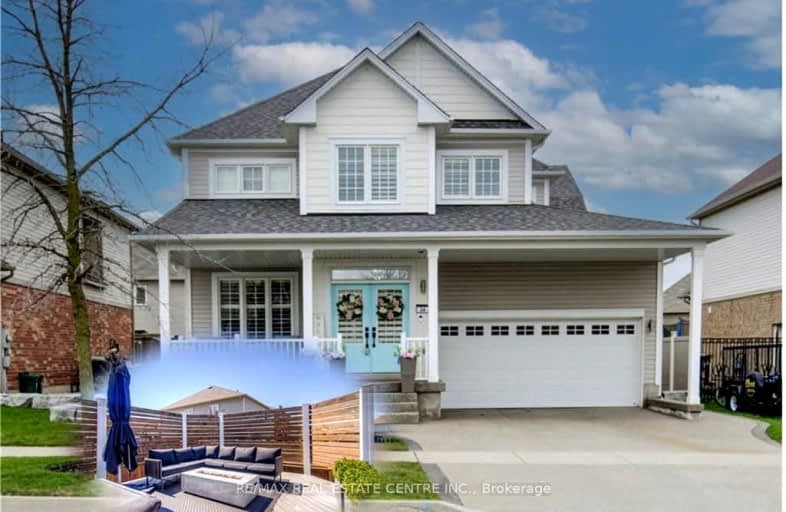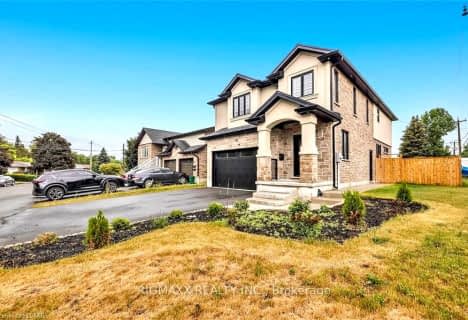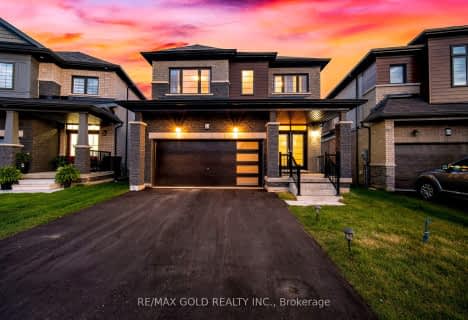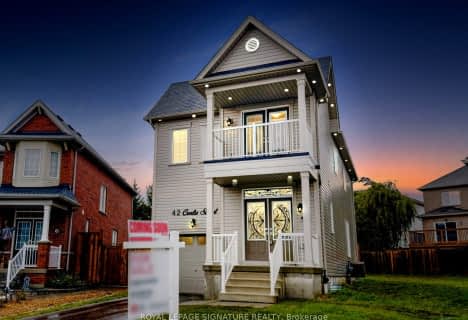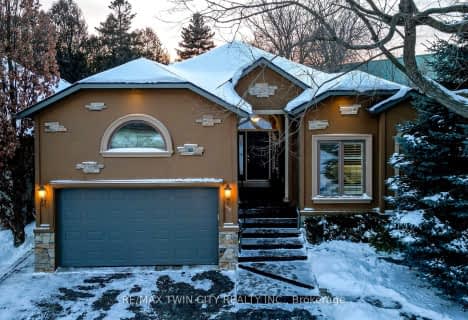Car-Dependent
- Almost all errands require a car.
22
/100
Somewhat Bikeable
- Most errands require a car.
40
/100

Mackenzie King Public School
Elementary: Public
2.51 km
Canadian Martyrs Catholic Elementary School
Elementary: Catholic
2.60 km
Crestview Public School
Elementary: Public
3.01 km
Lackner Woods Public School
Elementary: Public
2.67 km
Breslau Public School
Elementary: Public
0.35 km
Saint John Paul II Catholic Elementary School
Elementary: Catholic
3.13 km
Rosemount - U Turn School
Secondary: Public
3.43 km
ÉSC Père-René-de-Galinée
Secondary: Catholic
6.55 km
Eastwood Collegiate Institute
Secondary: Public
5.26 km
Grand River Collegiate Institute
Secondary: Public
2.54 km
St Mary's High School
Secondary: Catholic
7.49 km
Cameron Heights Collegiate Institute
Secondary: Public
6.10 km
-
Breslau Ball Park
Breslau ON 0.37km -
Eby Park
127 Holborn Dr, Kitchener ON 3.12km -
KW Humane Society Leash-Free Dog Park
250 Riverbend Rd, Ontario 4.22km
-
HODL Bitcoin ATM - Farah Foods
210 Lorraine Ave, Kitchener ON N2B 3T4 2.36km -
RBC Royal Bank
1020 Ottawa St N (at River Rd.), Kitchener ON N2A 3Z3 3.38km -
Bitcoin Depot - Bitcoin ATM
900 Fairway Cres, Kitchener ON N2A 0A1 3.78km
