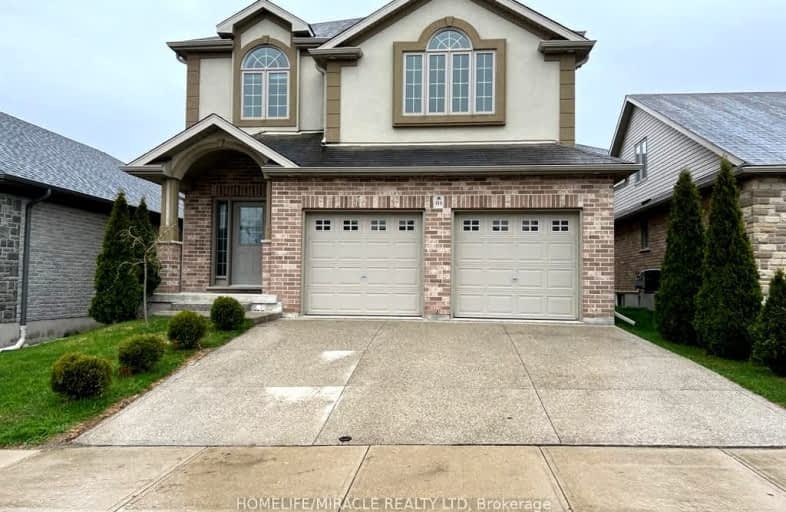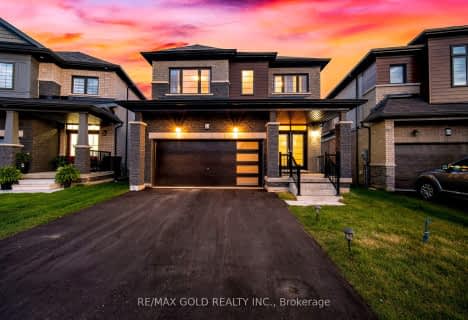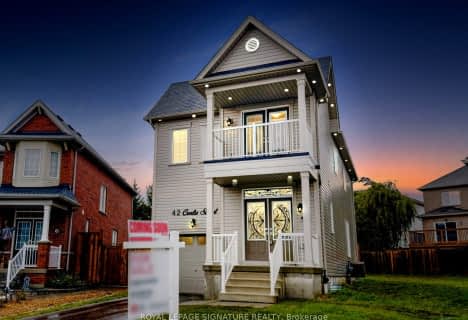Car-Dependent
- Most errands require a car.
Some Transit
- Most errands require a car.
Somewhat Bikeable
- Most errands require a car.

Chicopee Hills Public School
Elementary: PublicCrestview Public School
Elementary: PublicHoward Robertson Public School
Elementary: PublicLackner Woods Public School
Elementary: PublicBreslau Public School
Elementary: PublicSaint John Paul II Catholic Elementary School
Elementary: CatholicRosemount - U Turn School
Secondary: PublicÉSC Père-René-de-Galinée
Secondary: CatholicEastwood Collegiate Institute
Secondary: PublicGrand River Collegiate Institute
Secondary: PublicSt Mary's High School
Secondary: CatholicCameron Heights Collegiate Institute
Secondary: Public-
Dr. 65 Holborn
Ontario 2.06km -
Morgan Park
2.95km -
Schneider Park at Freeport
ON 3.42km
-
CoinFlip Bitcoin ATM
607 Victoria St N, Kitchener ON N2H 5G3 4.88km -
Scotiabank
1144 Courtland Ave E (Shelley), Kitchener ON N2C 2H5 5.09km -
Mcap
101 Frederick St, Kitchener ON N2H 6R2 5.71km



















