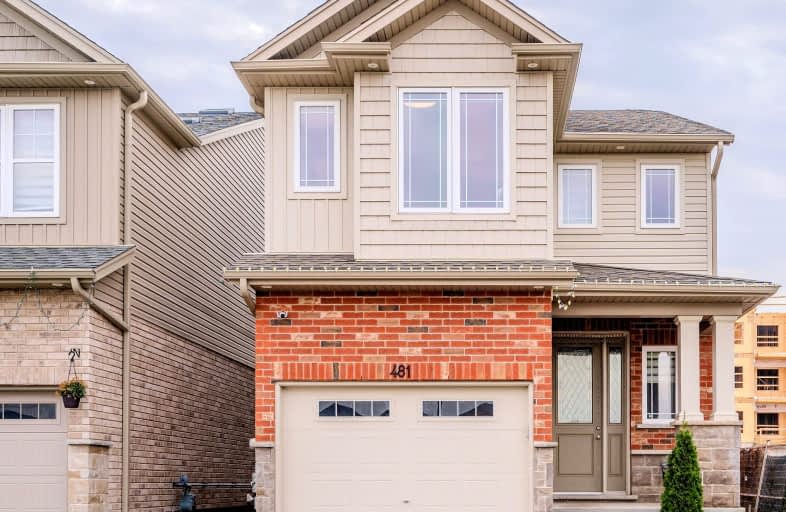Car-Dependent
- Almost all errands require a car.
11
/100
Some Transit
- Most errands require a car.
28
/100
Somewhat Bikeable
- Most errands require a car.
39
/100

Chicopee Hills Public School
Elementary: Public
1.26 km
ÉIC Père-René-de-Galinée
Elementary: Catholic
3.18 km
Howard Robertson Public School
Elementary: Public
3.24 km
Lackner Woods Public School
Elementary: Public
1.52 km
Breslau Public School
Elementary: Public
3.41 km
Saint John Paul II Catholic Elementary School
Elementary: Catholic
0.87 km
Rosemount - U Turn School
Secondary: Public
4.83 km
ÉSC Père-René-de-Galinée
Secondary: Catholic
3.20 km
Preston High School
Secondary: Public
7.09 km
Eastwood Collegiate Institute
Secondary: Public
5.02 km
Grand River Collegiate Institute
Secondary: Public
3.11 km
St Mary's High School
Secondary: Catholic
6.53 km
-
Eby Park
127 Holborn Dr, Kitchener ON 3.05km -
Safe Play Playground Inspections
295 Kenneth Ave, Kitchener ON N2A 1W5 3.54km -
Stanley Park Optimist Natural Area
Shirley Ave (Victoria Street), Kitchener ON 3.75km
-
RBC Royal Bank
900 Fairway Cres (at Lackner Rd.), Kitchener ON N2A 0A1 1.42km -
CoinFlip Bitcoin ATM
2934 King St E, Kitchener ON N2A 1A7 3.53km -
TD Bank Financial Group
1005 Ottawa St N, Kitchener ON N2A 1H2 3.61km













