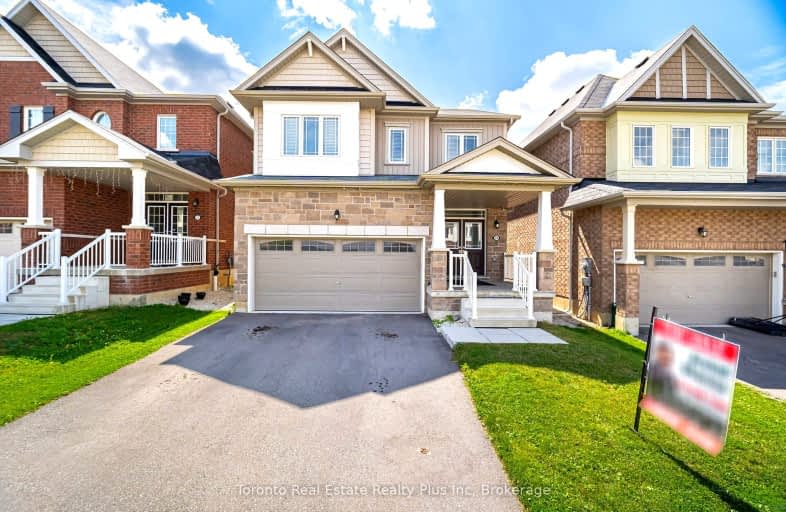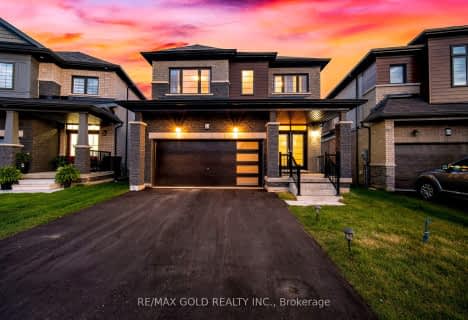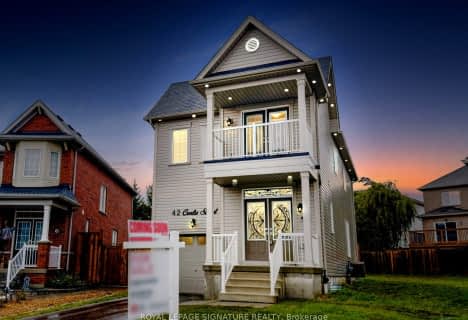Car-Dependent
- Almost all errands require a car.
Somewhat Bikeable
- Most errands require a car.

Mackenzie King Public School
Elementary: PublicCanadian Martyrs Catholic Elementary School
Elementary: CatholicCrestview Public School
Elementary: PublicLackner Woods Public School
Elementary: PublicBreslau Public School
Elementary: PublicSaint John Paul II Catholic Elementary School
Elementary: CatholicRosemount - U Turn School
Secondary: PublicÉSC Père-René-de-Galinée
Secondary: CatholicEastwood Collegiate Institute
Secondary: PublicGrand River Collegiate Institute
Secondary: PublicSt Mary's High School
Secondary: CatholicCameron Heights Collegiate Institute
Secondary: Public-
Breslau Ball Park
Breslau ON 0.41km -
Hopewell Heights Playground
Waterloo ON 1.69km -
Forfar Park
Ontario 2.76km
-
CIBC
1020 Ottawa St N (at River Rd), Kitchener ON N2A 3Z3 3.06km -
BMO Bank of Montreal
537 Frederick St, Kitchener ON N2B 2A7 4.15km -
TD Bank Financial Group
1241 Weber St E (btwn Fergus & Arlington), Kitchener ON N2A 1C2 4.88km





















