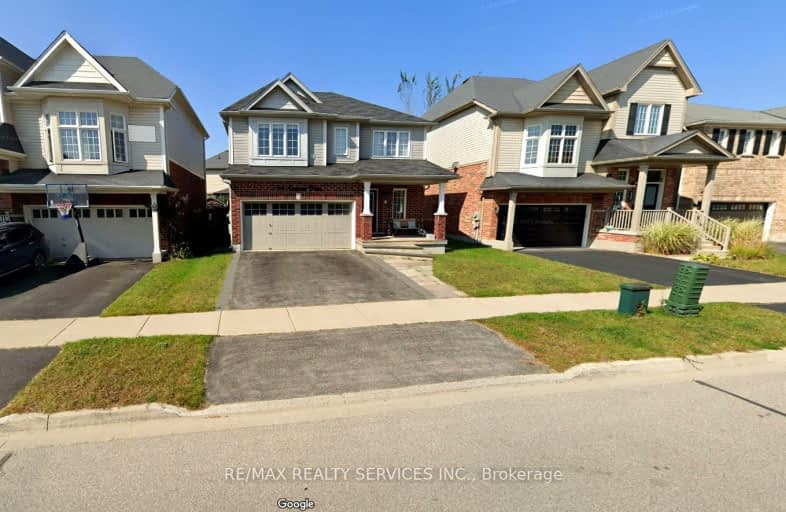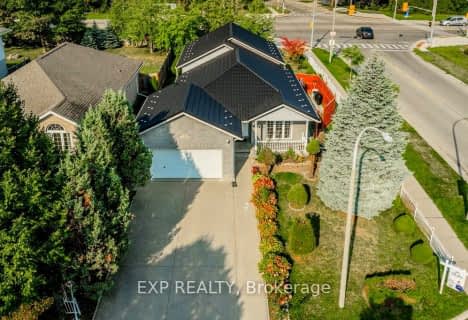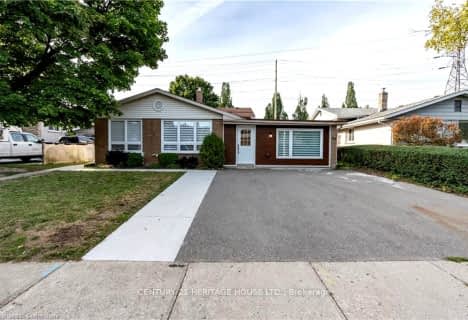Car-Dependent
- Almost all errands require a car.
Somewhat Bikeable
- Most errands require a car.

Chicopee Hills Public School
Elementary: PublicCanadian Martyrs Catholic Elementary School
Elementary: CatholicCrestview Public School
Elementary: PublicLackner Woods Public School
Elementary: PublicBreslau Public School
Elementary: PublicSaint John Paul II Catholic Elementary School
Elementary: CatholicRosemount - U Turn School
Secondary: PublicÉSC Père-René-de-Galinée
Secondary: CatholicEastwood Collegiate Institute
Secondary: PublicGrand River Collegiate Institute
Secondary: PublicSt Mary's High School
Secondary: CatholicCameron Heights Collegiate Institute
Secondary: Public-
Crestview P.S. Play Structure
2.38km -
Forfar Park
Ontario 3.21km -
Sitting Area Outside Mr. Paninos
4.71km
-
RBC Royal Bank
900 Fairway Cres (at Lackner Rd.), Kitchener ON N2A 0A1 3.34km -
TD Bank Financial Group
1005 Ottawa St N, Kitchener ON N2A 1H2 3.53km -
BMO Bank of Montreal
1375 Weber St E, Kitchener ON N2A 3Y7 4.92km











