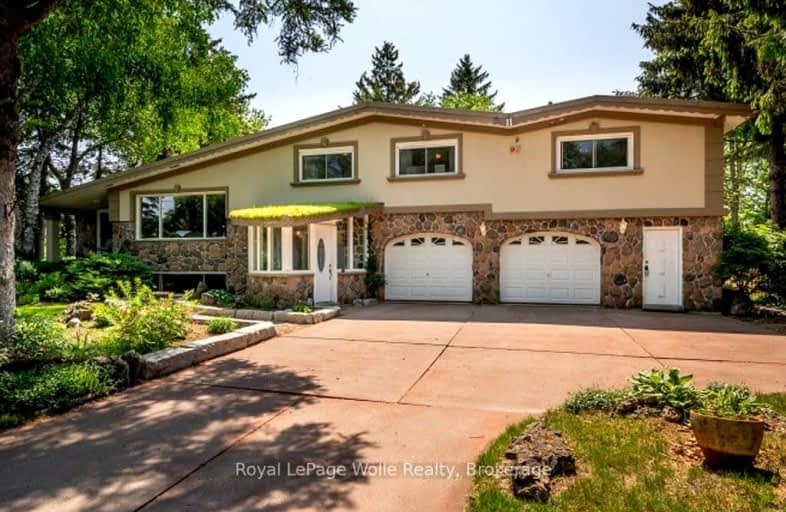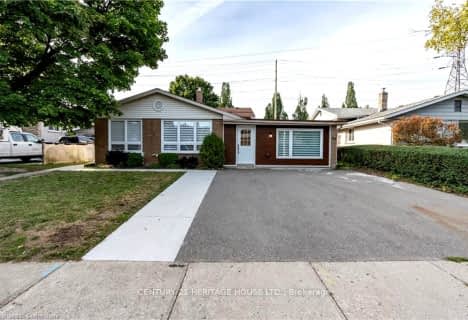Car-Dependent
- Almost all errands require a car.
7
/100
Somewhat Bikeable
- Most errands require a car.
38
/100

Chicopee Hills Public School
Elementary: Public
3.08 km
Canadian Martyrs Catholic Elementary School
Elementary: Catholic
3.12 km
Crestview Public School
Elementary: Public
3.26 km
Lackner Woods Public School
Elementary: Public
2.36 km
Breslau Public School
Elementary: Public
0.84 km
Saint John Paul II Catholic Elementary School
Elementary: Catholic
2.62 km
Rosemount - U Turn School
Secondary: Public
4.04 km
ÉSC Père-René-de-Galinée
Secondary: Catholic
5.80 km
Eastwood Collegiate Institute
Secondary: Public
5.52 km
Grand River Collegiate Institute
Secondary: Public
2.81 km
St Mary's High School
Secondary: Catholic
7.63 km
Cameron Heights Collegiate Institute
Secondary: Public
6.58 km
-
Breslau Ball Park
Breslau ON 0.57km -
Springmount Park
Kitchener ON 3.08km -
Eby Park
127 Holborn Dr, Kitchener ON 3.26km
-
Bitcoin Depot - Bitcoin ATM
900 Fairway Cres, Kitchener ON N2A 0A1 3.35km -
RBC Royal Bank
1020 Ottawa St N (at River Rd.), Kitchener ON N2A 3Z3 3.64km -
Tristar Funding Corp
1120 Victoria St N, Kitchener ON N2B 3T2 3.87km




