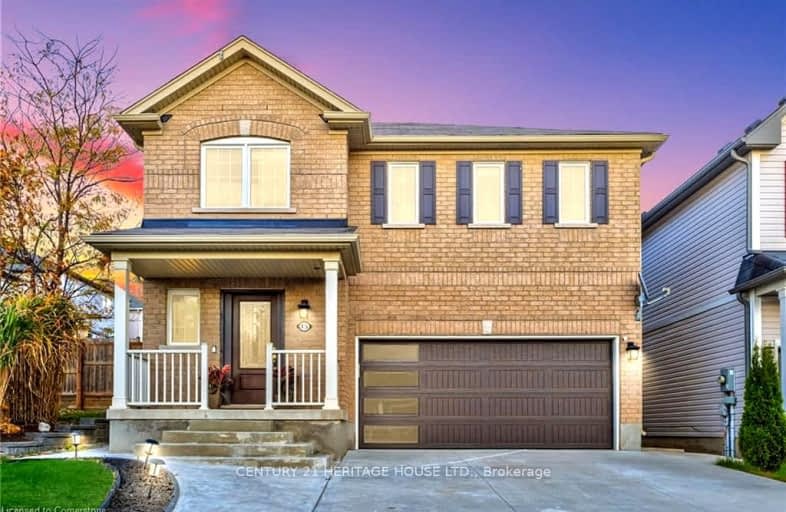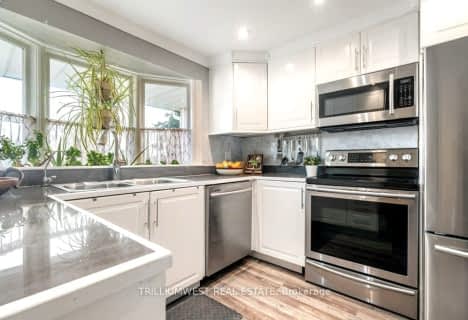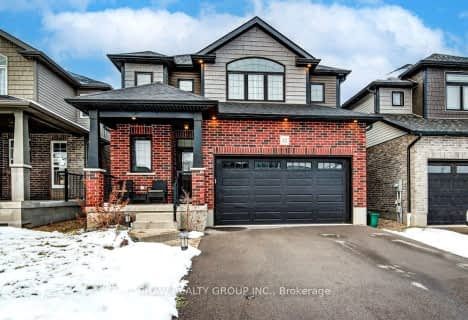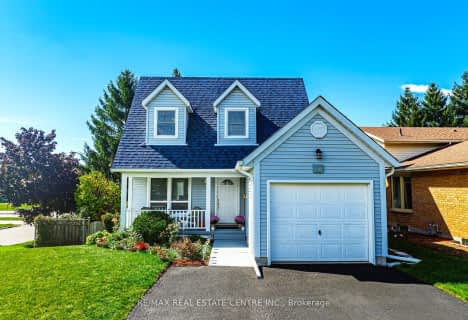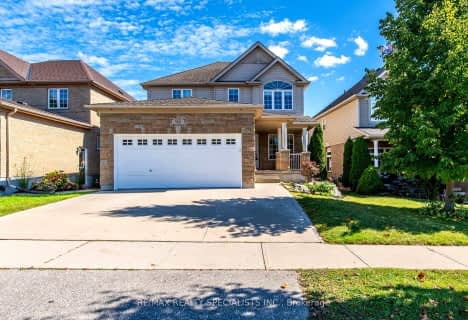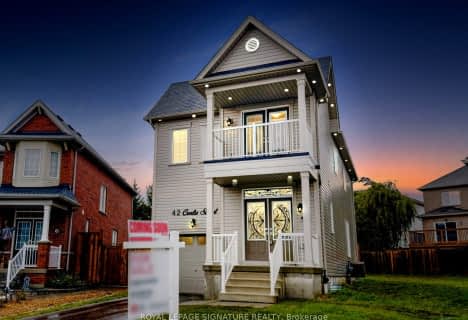Car-Dependent
- Almost all errands require a car.
Somewhat Bikeable
- Most errands require a car.

Mackenzie King Public School
Elementary: PublicCanadian Martyrs Catholic Elementary School
Elementary: CatholicCrestview Public School
Elementary: PublicLackner Woods Public School
Elementary: PublicBreslau Public School
Elementary: PublicSaint John Paul II Catholic Elementary School
Elementary: CatholicRosemount - U Turn School
Secondary: PublicÉSC Père-René-de-Galinée
Secondary: CatholicEastwood Collegiate Institute
Secondary: PublicGrand River Collegiate Institute
Secondary: PublicSt Mary's High School
Secondary: CatholicCameron Heights Collegiate Institute
Secondary: Public-
Kolb Park
Kitchener ON 0.36km -
Forfar Park
Ontario 2.89km -
Dr. 65 Holborn
Ontario 3.24km
-
TD Canada Trust ATM
1005 Ottawa St N, Kitchener ON N2A 1H2 3.5km -
RBC Royal Bank
900 Fairway Cres (at Lackner Rd.), Kitchener ON N2A 0A1 3.63km -
RBC Royal Bank
901 Victoria St N (river rd), Kitchener ON N2B 3C3 3.82km
