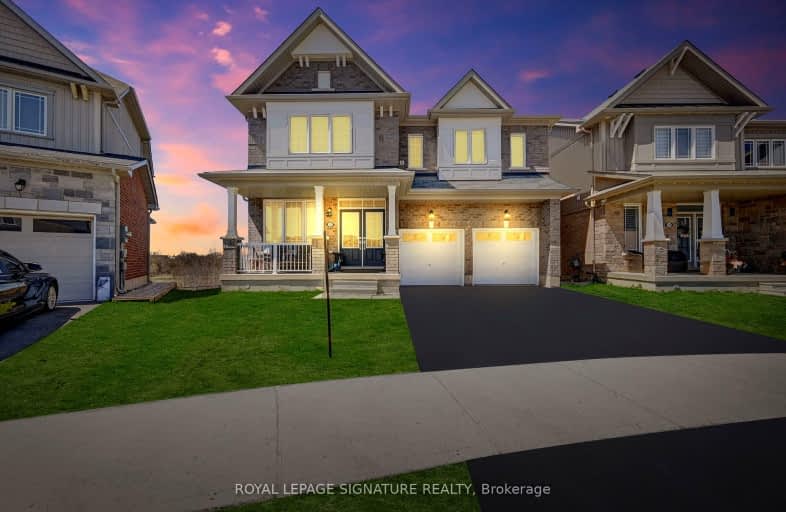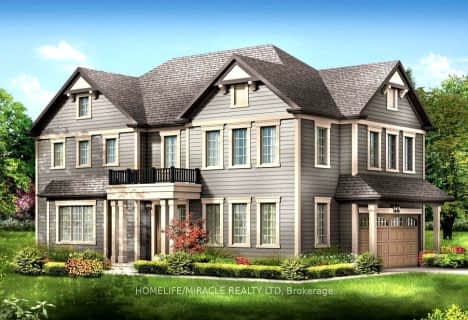Car-Dependent
- Almost all errands require a car.
Somewhat Bikeable
- Most errands require a car.

Mackenzie King Public School
Elementary: PublicCanadian Martyrs Catholic Elementary School
Elementary: CatholicCrestview Public School
Elementary: PublicLackner Woods Public School
Elementary: PublicBreslau Public School
Elementary: PublicSaint John Paul II Catholic Elementary School
Elementary: CatholicRosemount - U Turn School
Secondary: PublicÉSC Père-René-de-Galinée
Secondary: CatholicEastwood Collegiate Institute
Secondary: PublicGrand River Collegiate Institute
Secondary: PublicSt Mary's High School
Secondary: CatholicCameron Heights Collegiate Institute
Secondary: Public-
Midland Park
Midland Dr (Dooley Dr), Kitchener ON 3.5km -
Ashlinn O'Marra
50 Merner Ave, Kitchener ON N2H 1X2 4.68km -
Rockway Gardens
11 Floral Cres, Kitchener ON N2G 4N9 5.12km
-
HODL Bitcoin ATM - Farah Foods
210 Lorraine Ave, Kitchener ON N2B 3T4 1.98km -
TD Canada Trust ATM
1005 Ottawa St N, Kitchener ON N2A 1H2 3.27km -
Scotiabank
501 Krug St (Krug St.), Kitchener ON N2B 1L3 3.65km
- 4 bath
- 4 bed
- 3000 sqft
574 Bridgemill Crescent, Kitchener, Ontario • N2A 0K3 • Kitchener



















