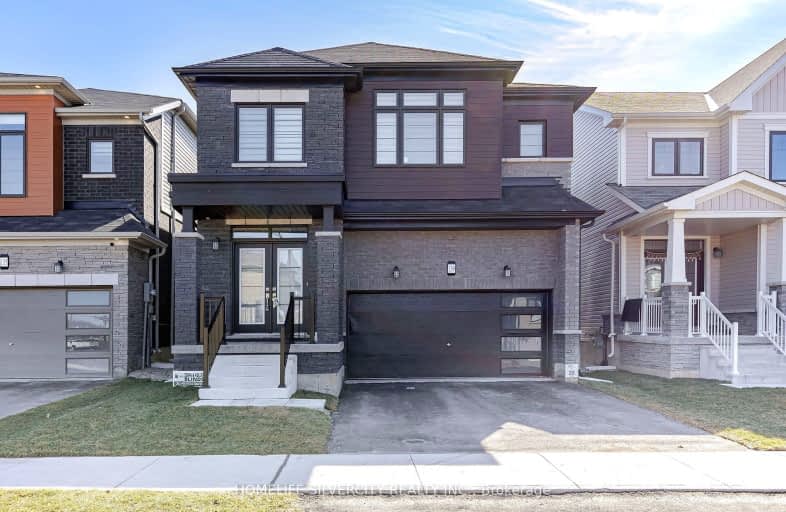Car-Dependent
- Almost all errands require a car.
19
/100
Somewhat Bikeable
- Most errands require a car.
31
/100

Chicopee Hills Public School
Elementary: Public
2.83 km
Canadian Martyrs Catholic Elementary School
Elementary: Catholic
2.40 km
Crestview Public School
Elementary: Public
2.59 km
Lackner Woods Public School
Elementary: Public
1.99 km
Breslau Public School
Elementary: Public
0.89 km
Saint John Paul II Catholic Elementary School
Elementary: Catholic
2.43 km
Rosemount - U Turn School
Secondary: Public
3.32 km
ÉSC Père-René-de-Galinée
Secondary: Catholic
5.89 km
Eastwood Collegiate Institute
Secondary: Public
4.86 km
Grand River Collegiate Institute
Secondary: Public
2.13 km
St Mary's High School
Secondary: Catholic
7.02 km
Cameron Heights Collegiate Institute
Secondary: Public
5.87 km
-
Stanley Park Optimist Natural Area
Shirley Ave (Victoria Street), Kitchener ON 1.07km -
Stanley Park
Kitchener ON 3.1km -
Stanley Park Community Center Play Structure
3.46km
-
HODL Bitcoin ATM - Farah Foods
210 Lorraine Ave, Kitchener ON N2B 3T4 2.06km -
President's Choice Financial Pavilion and ATM
1005 Ottawa St N, Kitchener ON N2A 1H2 3.21km -
RBC Royal Bank mobile mortgage
901 Victoria St N (river rd), Kitchener ON N2B 3C3 3.84km







