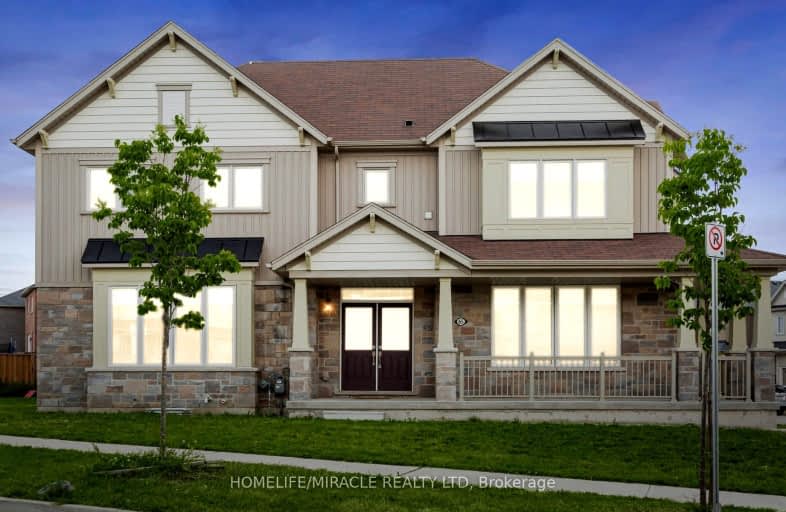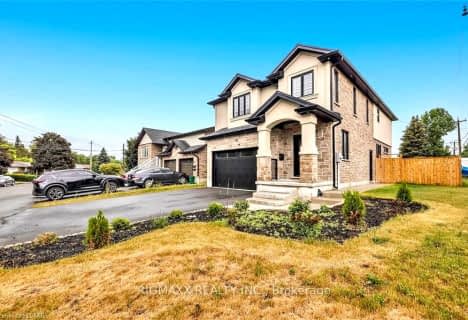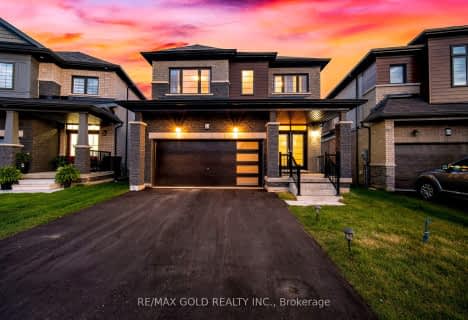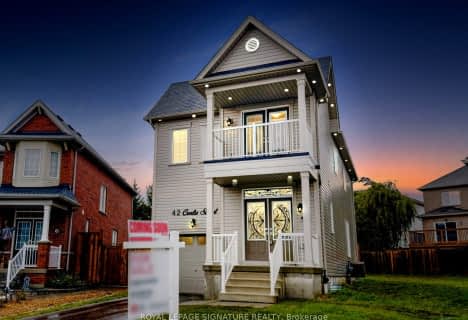Car-Dependent
- Almost all errands require a car.
7
/100
Somewhat Bikeable
- Most errands require a car.
38
/100

Mackenzie King Public School
Elementary: Public
2.32 km
Canadian Martyrs Catholic Elementary School
Elementary: Catholic
2.36 km
Crestview Public School
Elementary: Public
2.68 km
Lackner Woods Public School
Elementary: Public
2.29 km
Breslau Public School
Elementary: Public
0.67 km
Saint John Paul II Catholic Elementary School
Elementary: Catholic
2.76 km
Rosemount - U Turn School
Secondary: Public
3.24 km
ÉSC Père-René-de-Galinée
Secondary: Catholic
6.23 km
Eastwood Collegiate Institute
Secondary: Public
4.94 km
Grand River Collegiate Institute
Secondary: Public
2.21 km
St Mary's High School
Secondary: Catholic
7.15 km
Cameron Heights Collegiate Institute
Secondary: Public
5.86 km
-
Eby Park
127 Holborn Dr, Kitchener ON 2.76km -
Rockway Gardens
11 Floral Cres, Kitchener ON N2G 4N9 5.18km -
Hillside Park
Waterloo ON 5.43km
-
TD Bank Financial Group
1005 Ottawa St N, Kitchener ON N2A 1H2 3.26km -
TD Canada Trust Branch and ATM
1005 Ottawa St N, Kitchener ON N2A 1H2 3.28km -
President's Choice Financial Pavilion and ATM
1005 Ottawa St N, Kitchener ON N2A 1H2 3.31km











