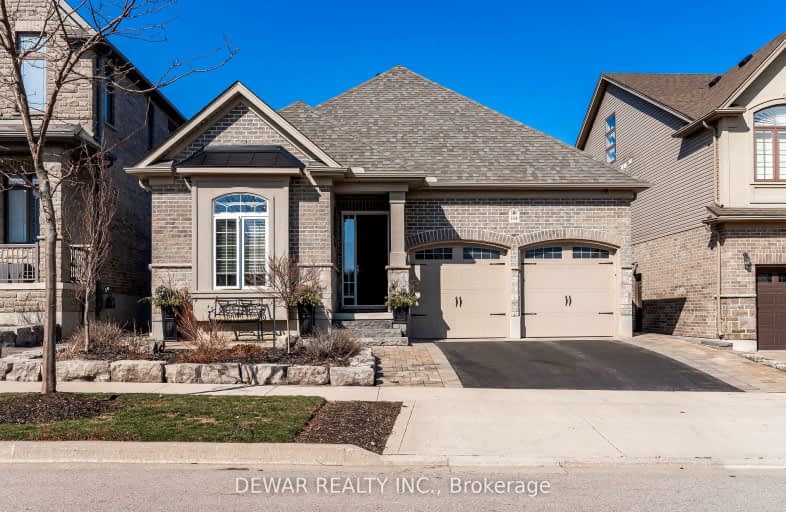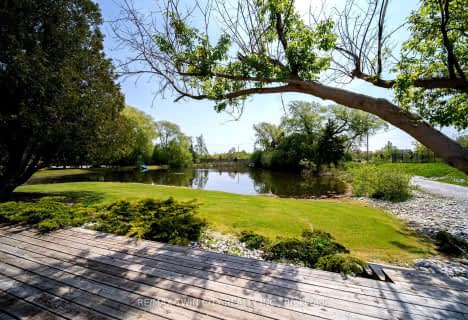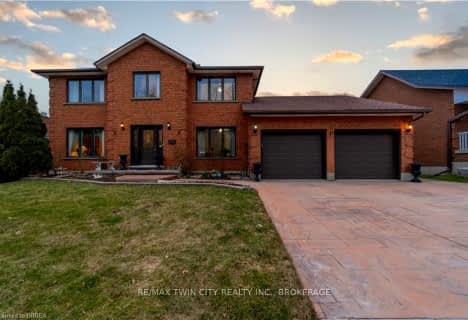Car-Dependent
- Almost all errands require a car.
Some Transit
- Most errands require a car.
Somewhat Bikeable
- Most errands require a car.

Chicopee Hills Public School
Elementary: PublicCrestview Public School
Elementary: PublicHoward Robertson Public School
Elementary: PublicLackner Woods Public School
Elementary: PublicBreslau Public School
Elementary: PublicSaint John Paul II Catholic Elementary School
Elementary: CatholicRosemount - U Turn School
Secondary: PublicÉSC Père-René-de-Galinée
Secondary: CatholicEastwood Collegiate Institute
Secondary: PublicGrand River Collegiate Institute
Secondary: PublicSt Mary's High School
Secondary: CatholicCameron Heights Collegiate Institute
Secondary: Public-
Players Indoor Golf & Sports Bar
7-1373 Victoria St N, Kitchener, ON N2B 3R6 2.85km -
Del’s Italian Kitchen
2980 King Street E, Kitchener, ON N2A 1A9 3.15km -
Martini's
2980 King Street E, Kitchener, ON N2A 1A9 3.16km
-
McDonald's
1020 Ottawa Street North, Kitchener, ON N2A 3Z3 2.15km -
Runway's Cafe
4881 Fountain Street N, Breslau, ON N0B 1M0 2.34km -
Aviator Cafe
4881 Fountain St N, Woolwich, ON N3H 4R6 2.15km
-
GoodLife Fitness
589 Fairway Road South, Kitchener, ON N2C 1X3 4.66km -
YMCA of Kitchener Waterloo
333 Carwood Avenue, Kitchener, ON N2G 3C5 5.02km -
CrossFit Kitchener
543 Mill Street, Unit 6, Kitchener, ON N2G 2Y5 5.38km
-
Fairway Lackner Pharmacy
900 Fairway Crescent, Kitchener, ON N2A 0A1 1.39km -
Heritage Park Pharmacy
200 Lorraine Avenue, Kitchener, ON N2B 3R3 2.08km -
Zehrs
1005 Ottawa Street N, Kitchener, ON N2A 1H1 2.4km
-
Jumbo Dragon
1405 Ottawa Street N, Kitchener, ON N2A 0E8 1.26km -
Subway Restaurants
900 Fairway Crescent, Kitchener, ON N2A 0A1 1.39km -
Delicious Pizza
2-900 Fairway Crescent, Kitchener, ON N2A 0A1 1.39km
-
Stanley Park Mall
1005 Ottawa Street N, Kitchener, ON N2A 1H2 2.4km -
Fairview Park Mall
2960 Kingsway Drive, Kitchener, ON N2C 1X1 3.87km -
Market Square Shopping Centre
40 Weber Street E, Kitchener, ON N2H 6R3 5.55km
-
Zehrs
1005 Ottawa Street N, Kitchener, ON N2A 1H1 2.4km -
Robert's Fresh & Boxed Meats
15-1601 River Road E, Kitchener, ON N2A 3Y4 2.99km -
Bulk Barn
1400 Weber Street E, Kitchener, ON N2A 3Z8 2.99km
-
Winexpert Kitchener
645 Westmount Road E, Unit 2, Kitchener, ON N2E 3S3 7.93km -
LCBO
115 King Street S, Waterloo, ON N2L 5A3 8.53km -
The Beer Store
875 Highland Road W, Kitchener, ON N2N 2Y2 9.22km
-
Circle K
1025 Ottawa Street N, Kitchener, ON N2A 1H3 2.24km -
Camper's World
1621 Victoria Street N, Kitchener, ON N2B 3E6 2.52km -
Heffner Toyota
3121 King Street E, Kitchener, ON N2A 1B1 3.26km
-
Cineplex Cinemas Kitchener and VIP
225 Fairway Road S, Kitchener, ON N2C 1X2 4.25km -
Frederick Twin Cinemas
385 Frederick Street, Kitchener, ON N2H 2P2 4.58km -
Imagine Cinemas
Frederick Mall, 385 Frederick Street, Kitchener, ON N2H 2P2 4.58km
-
Kitchener Public Library
85 Queen Street N, Kitchener, ON N2H 2H1 5.64km -
Public Libraries
150 Pioneer Drive, Kitchener, ON N2P 2C2 6.94km -
Idea Exchange
435 King Street E, Cambridge, ON N3H 3N1 7.76km
-
Grand River Hospital
3570 King Street E, Kitchener, ON N2A 2W1 3.34km -
St. Mary's General Hospital
911 Queen's Boulevard, Kitchener, ON N2M 1B2 7.02km -
Grand River Hospital
835 King Street W, Kitchener, ON N2G 1G3 7.73km
-
Stanley Park
Kitchener ON 2.29km -
Stanley Park Optimist Natural Area
Shirley Ave (Victoria Street), Kitchener ON 2.64km -
Stanley Park Community Center Play Structure
2.69km
-
HODL Bitcoin ATM - Farah Foods
210 Lorraine Ave, Kitchener ON N2B 3T4 2.04km -
President's Choice Financial Pavilion and ATM
1005 Ottawa St N, Kitchener ON N2A 1H2 2.42km -
BMO Bank of Montreal
1375 Weber St E, Kitchener ON N2A 3Y7 3.16km
- 4 bath
- 4 bed
- 3000 sqft
574 Bridgemill Crescent, Kitchener, Ontario • N2A 0K3 • Kitchener
- 5 bath
- 5 bed
- 3500 sqft
541 Bridgemill Crescent, Kitchener, Ontario • N2A 0K3 • Kitchener



















