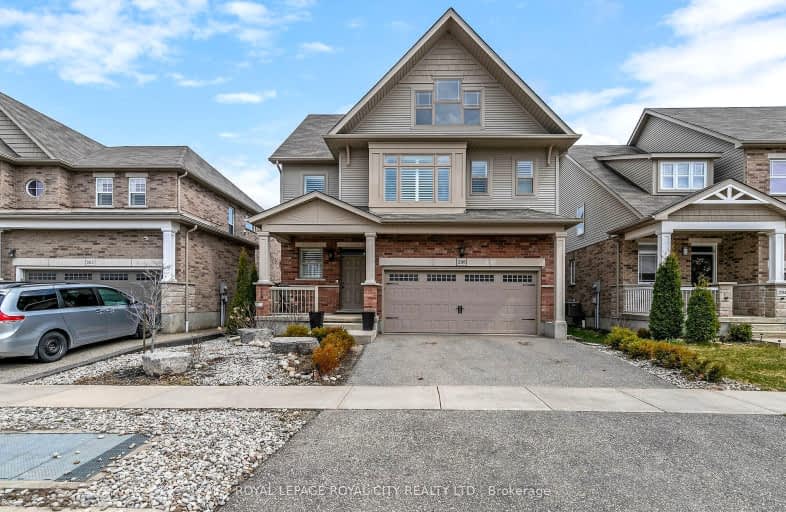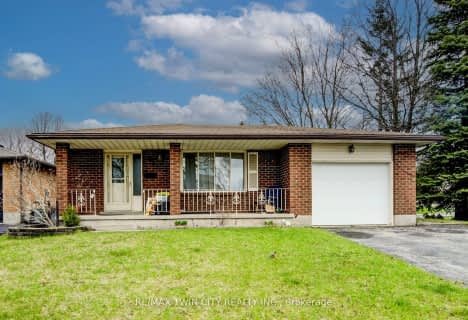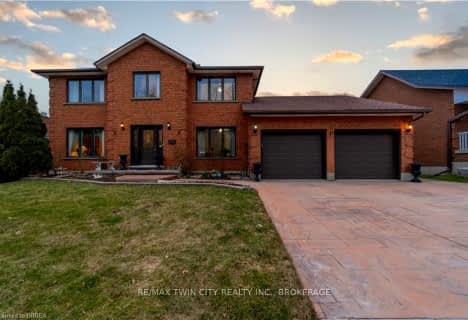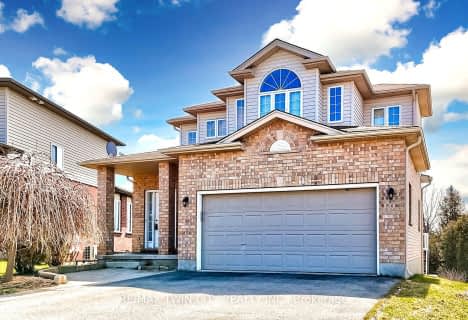Car-Dependent
- Most errands require a car.
Some Transit
- Most errands require a car.
Bikeable
- Some errands can be accomplished on bike.

Chicopee Hills Public School
Elementary: PublicÉIC Père-René-de-Galinée
Elementary: CatholicCrestview Public School
Elementary: PublicHoward Robertson Public School
Elementary: PublicLackner Woods Public School
Elementary: PublicSaint John Paul II Catholic Elementary School
Elementary: CatholicRosemount - U Turn School
Secondary: PublicÉSC Père-René-de-Galinée
Secondary: CatholicPreston High School
Secondary: PublicEastwood Collegiate Institute
Secondary: PublicGrand River Collegiate Institute
Secondary: PublicSt Mary's High School
Secondary: Catholic-
Eby Park
127 Holborn Dr, Kitchener ON 2.36km -
Breslau Ball Park
Breslau ON 3.62km -
Rockway Gardens
11 Floral Cres, Kitchener ON N2G 4N9 4.07km
-
Bitcoin Depot - Bitcoin ATM
900 Fairway Cres, Kitchener ON N2A 0A1 0.24km -
Your Neighbourhood Credit Union
1334 Weber St E, Kitchener ON N2A 1C4 2.55km -
RBC Royal Bank ATM
2960 Kingsway Dr, Kitchener ON N2C 1X1 2.79km
- 4 bath
- 4 bed
- 3000 sqft
574 Bridgemill Crescent, Kitchener, Ontario • N2A 0K3 • Kitchener
- 4 bath
- 3 bed
- 2500 sqft
106 Country Clair Street, Kitchener, Ontario • N2A 4M7 • Kitchener




















