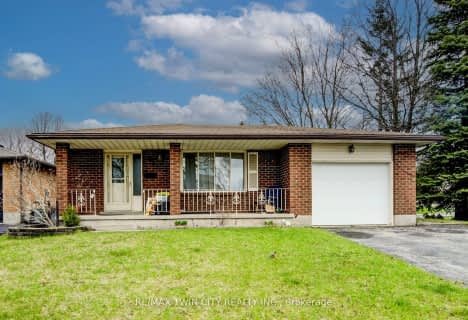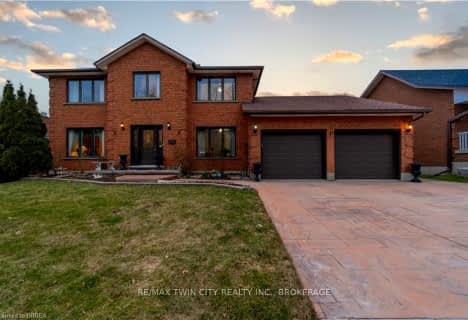Car-Dependent
- Most errands require a car.
Some Transit
- Most errands require a car.
Somewhat Bikeable
- Most errands require a car.

Chicopee Hills Public School
Elementary: PublicÉIC Père-René-de-Galinée
Elementary: CatholicCrestview Public School
Elementary: PublicHoward Robertson Public School
Elementary: PublicLackner Woods Public School
Elementary: PublicSaint John Paul II Catholic Elementary School
Elementary: CatholicRosemount - U Turn School
Secondary: PublicÉSC Père-René-de-Galinée
Secondary: CatholicPreston High School
Secondary: PublicEastwood Collegiate Institute
Secondary: PublicGrand River Collegiate Institute
Secondary: PublicSt Mary's High School
Secondary: Catholic-
Safe Play Playground Inspections
295 Kenneth Ave, Kitchener ON N2A 1W5 2.62km -
Stanley Park
Kitchener ON 2.83km -
Stanley Park Optimist Natural Area
Shirley Ave (Victoria Street), Kitchener ON 4.15km
-
RBC Royal Bank ATM
2960 Kingsway Dr, Kitchener ON N2C 1X1 2.9km -
TD Canada Trust ATM
1005 Ottawa St N, Kitchener ON N2A 1H2 2.92km -
TD Canada Trust Branch and ATM
1005 Ottawa St N, Kitchener ON N2A 1H2 2.92km
- 4 bath
- 4 bed
- 3000 sqft
574 Bridgemill Crescent, Kitchener, Ontario • N2A 0K3 • Kitchener
















