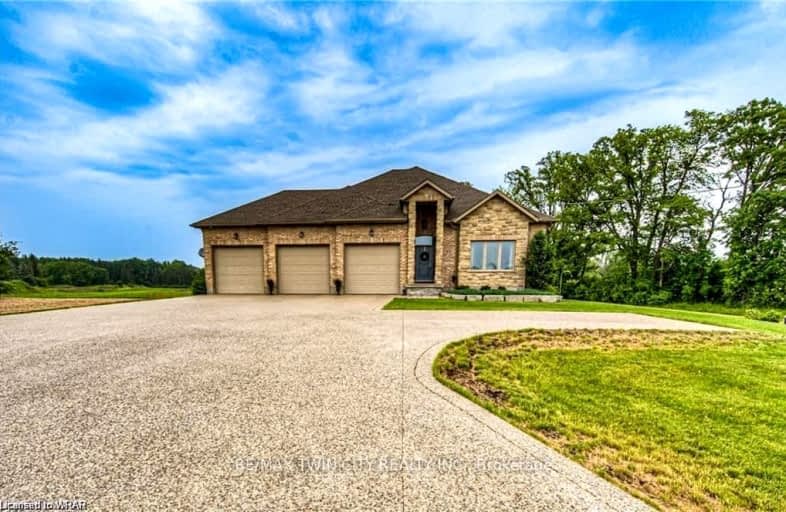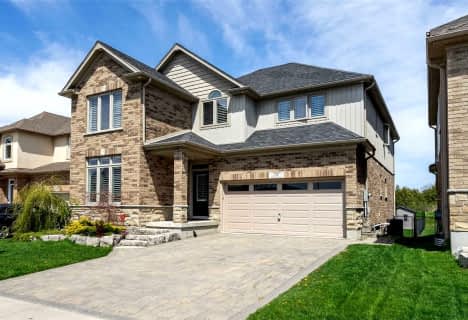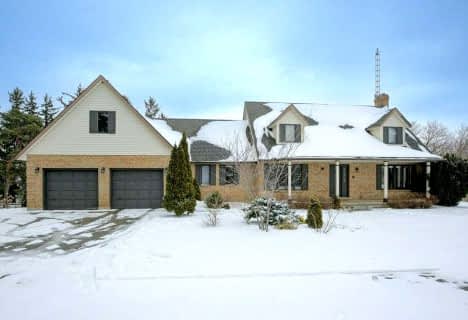Car-Dependent
- Almost all errands require a car.
Somewhat Bikeable
- Most errands require a car.

Chicopee Hills Public School
Elementary: PublicSt Boniface Catholic Elementary School
Elementary: CatholicMackenzie King Public School
Elementary: PublicLackner Woods Public School
Elementary: PublicBreslau Public School
Elementary: PublicSaint John Paul II Catholic Elementary School
Elementary: CatholicRosemount - U Turn School
Secondary: PublicÉSC Père-René-de-Galinée
Secondary: CatholicPreston High School
Secondary: PublicJacob Hespeler Secondary School
Secondary: PublicEastwood Collegiate Institute
Secondary: PublicGrand River Collegiate Institute
Secondary: Public-
Stanley Park Optimist Natural Area
Shirley Ave (Victoria Street), Kitchener ON 4.38km -
Springmount Park
Kitchener ON 6.95km -
Stanley Park
Kitchener ON 7.57km
-
Tristar Funding Corp
1120 Victoria St N, Kitchener ON N2B 3T2 7.09km -
TD Bank Financial Group
1005 Ottawa St N, Kitchener ON N2A 1H2 7.63km -
Scotiabank
485 Woodlawn Rd W, Guelph ON N1K 1E9 7.64km










