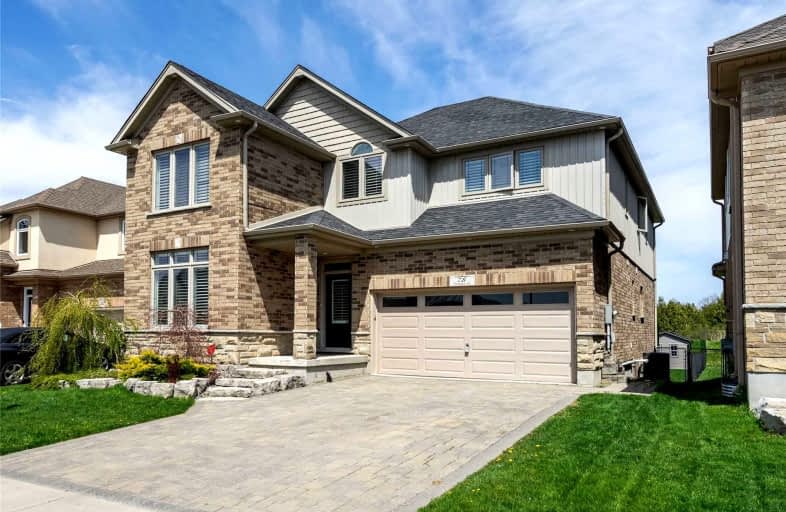Sold on May 17, 2022
Note: Property is not currently for sale or for rent.

-
Type: Detached
-
Style: 2-Storey
-
Size: 3000 sqft
-
Lot Size: 44.29 x 267.1 Feet
-
Age: 6-15 years
-
Taxes: $4,764 per year
-
Days on Site: 6 Days
-
Added: May 11, 2022 (6 days on market)
-
Updated:
-
Last Checked: 2 hours ago
-
MLS®#: X5613697
-
Listed By: Keller williams innovation realty, brokerage
Showstopper! Don't Miss Your Chance To See This Custom 5 Bedroom 4 Bathroom Home Sitting On A Private Fully Fenced 267' Deep Lot Backing Onto The Conservation Area. This Home Features An Open Concept Layout, High End Kitchen And Taller Cabinets To Provide Ample Storage. Throughout The Living Space You Will Find Real Barn Wood, Hardwood Flooring, 9' Ceilings, Stone Walls And A Gas Fireplace. In The Primary Suite You Will Find A Beautiful Ensuite With A Frameless Glass Shower And Soaker Tub. Pot Lights Throughout The Entire House And Don't Forget About The Surround Sound System In The Fully Finished Basement. Walk Out Onto The Covered Deck With Pot Lights And Enjoy The Hot Tub All Year Round. No Detail Was Spared With The Armourstone Landscaping, Interlocked Driveway And Custom Mud Room. 78 Dolman Is Tastefully Upgraded And Ready To Move In.
Property Details
Facts for 78 Dolman Street, Woolwich
Status
Days on Market: 6
Last Status: Sold
Sold Date: May 17, 2022
Closed Date: Aug 19, 2022
Expiry Date: Jul 27, 2022
Sold Price: $1,412,500
Unavailable Date: May 17, 2022
Input Date: May 11, 2022
Prior LSC: Listing with no contract changes
Property
Status: Sale
Property Type: Detached
Style: 2-Storey
Size (sq ft): 3000
Age: 6-15
Area: Woolwich
Availability Date: Flexible
Assessment Amount: $534,000
Assessment Year: 2022
Inside
Bedrooms: 5
Bathrooms: 4
Kitchens: 1
Rooms: 12
Den/Family Room: Yes
Air Conditioning: Central Air
Fireplace: No
Laundry Level: Lower
Central Vacuum: Y
Washrooms: 4
Building
Basement: Finished
Basement 2: Full
Heat Type: Forced Air
Heat Source: Gas
Exterior: Brick
Exterior: Vinyl Siding
Water Supply: Municipal
Special Designation: Unknown
Parking
Driveway: Pvt Double
Garage Spaces: 2
Garage Type: Attached
Covered Parking Spaces: 2
Total Parking Spaces: 4
Fees
Tax Year: 2021
Tax Legal Description: Check Geo
Taxes: $4,764
Land
Cross Street: Woolwich St S
Municipality District: Woolwich
Fronting On: South
Parcel Number: 227134654
Pool: None
Sewer: Sewers
Lot Depth: 267.1 Feet
Lot Frontage: 44.29 Feet
Acres: < .50
Rooms
Room details for 78 Dolman Street, Woolwich
| Type | Dimensions | Description |
|---|---|---|
| Dining Main | 4.50 x 3.02 | |
| Family Main | 4.27 x 3.86 | |
| Kitchen Main | 4.27 x 6.58 | |
| Living Main | 4.65 x 3.45 | |
| Br 2nd | 3.35 x 5.05 | |
| 2nd Br 2nd | 3.71 x 4.27 | |
| 3rd Br 2nd | 4.44 x 4.17 | |
| 4th Br 2nd | 4.90 x 3.58 | |
| Rec Bsmt | 9.22 x 10.19 | |
| Utility Bsmt | 2.51 x 3.28 |
| XXXXXXXX | XXX XX, XXXX |
XXXX XXX XXXX |
$X,XXX,XXX |
| XXX XX, XXXX |
XXXXXX XXX XXXX |
$X,XXX,XXX | |
| XXXXXXXX | XXX XX, XXXX |
XXXXXXX XXX XXXX |
|
| XXX XX, XXXX |
XXXXXX XXX XXXX |
$XXX,XXX |
| XXXXXXXX XXXX | XXX XX, XXXX | $1,412,500 XXX XXXX |
| XXXXXXXX XXXXXX | XXX XX, XXXX | $1,250,000 XXX XXXX |
| XXXXXXXX XXXXXXX | XXX XX, XXXX | XXX XXXX |
| XXXXXXXX XXXXXX | XXX XX, XXXX | $899,900 XXX XXXX |

Mackenzie King Public School
Elementary: PublicCanadian Martyrs Catholic Elementary School
Elementary: CatholicCrestview Public School
Elementary: PublicLackner Woods Public School
Elementary: PublicBreslau Public School
Elementary: PublicSaint John Paul II Catholic Elementary School
Elementary: CatholicRosemount - U Turn School
Secondary: PublicÉSC Père-René-de-Galinée
Secondary: CatholicEastwood Collegiate Institute
Secondary: PublicGrand River Collegiate Institute
Secondary: PublicSt Mary's High School
Secondary: CatholicCameron Heights Collegiate Institute
Secondary: Public

