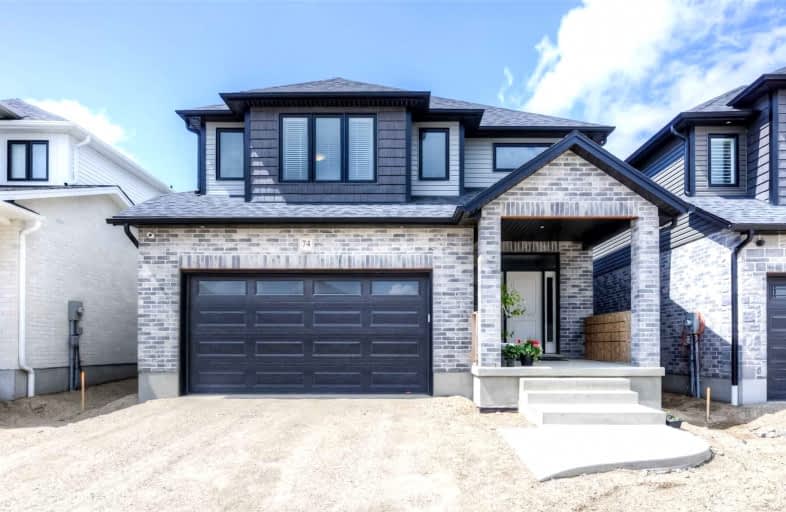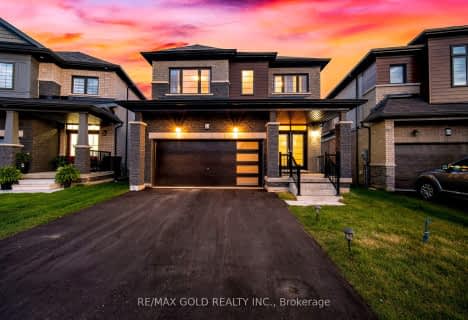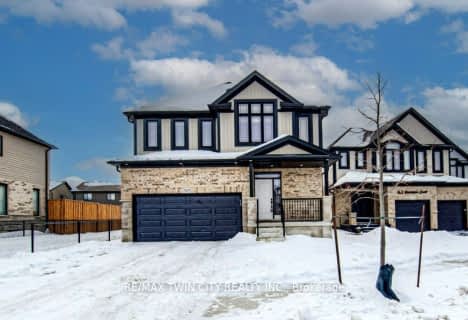
Video Tour

Chicopee Hills Public School
Elementary: Public
5.10 km
St Boniface Catholic Elementary School
Elementary: Catholic
5.22 km
Mackenzie King Public School
Elementary: Public
4.70 km
Lackner Woods Public School
Elementary: Public
4.42 km
Breslau Public School
Elementary: Public
1.88 km
Saint John Paul II Catholic Elementary School
Elementary: Catholic
4.61 km
Rosemount - U Turn School
Secondary: Public
5.61 km
ÉSC Père-René-de-Galinée
Secondary: Catholic
7.37 km
Eastwood Collegiate Institute
Secondary: Public
7.46 km
Grand River Collegiate Institute
Secondary: Public
4.73 km
St Mary's High School
Secondary: Catholic
9.64 km
Cameron Heights Collegiate Institute
Secondary: Public
8.31 km








