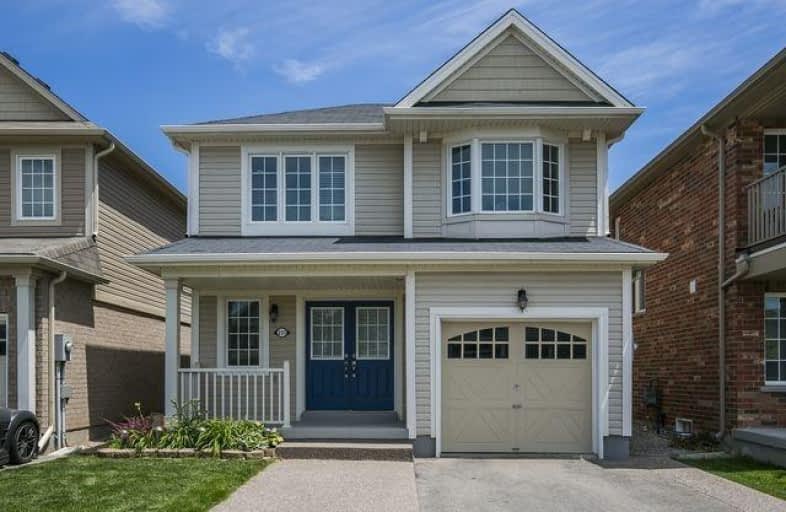Sold on Jul 24, 2019
Note: Property is not currently for sale or for rent.

-
Type: Detached
-
Style: 2-Storey
-
Lot Size: 30.02 x 120 Feet
-
Age: No Data
-
Taxes: $2,921 per year
-
Days on Site: 8 Days
-
Added: Sep 07, 2019 (1 week on market)
-
Updated:
-
Last Checked: 1 hour ago
-
MLS®#: X4518453
-
Listed By: Ipro realty ltd., brokerage
Fabulous Detached Family Home In The Community Of Breslau Boasts Bright & Spacious Open Concept Main Floor Layout With Walkout From Kitchen To Large Deck & Private Yard Backing Onto Community Park. 2nd Level Features 3 Generous Sized Bedrooms Including Large Master With Walk-In Closet & 3 Piece Ensuite Bath With Glassed In Jetted Shower. Additional Features Include 2nd Floor Laundry & Double Wide Driveway With Exposed Aggregate & Parking For 4 Cars.
Extras
Fantastic Family Friendly Neighborhood Close To Schools, Trails, Parks, Community Centre & The 401. Includes Fridge, Stove, Dishwasher, Microwave, Clothes Washer/Dryer, Water Softener, All Electric Light Fixtures & All Window Coverings.
Property Details
Facts for 231 Norwich Road, Woolwich
Status
Days on Market: 8
Last Status: Sold
Sold Date: Jul 24, 2019
Closed Date: Sep 09, 2019
Expiry Date: Nov 16, 2019
Sold Price: $525,000
Unavailable Date: Jul 24, 2019
Input Date: Jul 16, 2019
Property
Status: Sale
Property Type: Detached
Style: 2-Storey
Area: Woolwich
Availability Date: Flexible
Inside
Bedrooms: 3
Bathrooms: 3
Kitchens: 1
Rooms: 7
Den/Family Room: Yes
Air Conditioning: Central Air
Fireplace: No
Laundry Level: Upper
Washrooms: 3
Building
Basement: Full
Heat Type: Forced Air
Heat Source: Gas
Exterior: Vinyl Siding
Water Supply: Municipal
Special Designation: Unknown
Parking
Driveway: Private
Garage Spaces: 1
Garage Type: Built-In
Covered Parking Spaces: 4
Total Parking Spaces: 5
Fees
Tax Year: 2019
Tax Legal Description: **Lot 19, Plan 58M501 Subject To An Easement
Taxes: $2,921
Highlights
Feature: Fenced Yard
Feature: Park
Feature: Place Of Worship
Feature: Rec Centre
Feature: School
Land
Cross Street: Woolwich St S & Ando
Municipality District: Woolwich
Fronting On: East
Pool: None
Sewer: Sewers
Lot Depth: 120 Feet
Lot Frontage: 30.02 Feet
Additional Media
- Virtual Tour: http://tours.viewpointimaging.ca/ub/146092
Rooms
Room details for 231 Norwich Road, Woolwich
| Type | Dimensions | Description |
|---|---|---|
| Kitchen Main | 2.45 x 3.30 | Ceramic Floor, Ceramic Back Splash, Open Concept |
| Breakfast Main | 2.65 x 3.30 | Ceramic Floor, O/Looks Backyard, W/O To Deck |
| Living Main | 4.60 x 3.50 | Broadloom, Open Concept |
| Master 2nd | 4.00 x 4.15 | Broadloom, W/I Closet, Ensuite Bath |
| 2nd Br 2nd | 2.90 x 3.10 | Broadloom, Closet, Window |
| 3rd Br 2nd | 2.90 x 3.40 | Broadloom, Closet, Window |
| XXXXXXXX | XXX XX, XXXX |
XXXX XXX XXXX |
$XXX,XXX |
| XXX XX, XXXX |
XXXXXX XXX XXXX |
$XXX,XXX | |
| XXXXXXXX | XXX XX, XXXX |
XXXXXXX XXX XXXX |
|
| XXX XX, XXXX |
XXXXXX XXX XXXX |
$XXX,XXX |
| XXXXXXXX XXXX | XXX XX, XXXX | $525,000 XXX XXXX |
| XXXXXXXX XXXXXX | XXX XX, XXXX | $524,900 XXX XXXX |
| XXXXXXXX XXXXXXX | XXX XX, XXXX | XXX XXXX |
| XXXXXXXX XXXXXX | XXX XX, XXXX | $499,999 XXX XXXX |

Chicopee Hills Public School
Elementary: PublicCanadian Martyrs Catholic Elementary School
Elementary: CatholicCrestview Public School
Elementary: PublicLackner Woods Public School
Elementary: PublicBreslau Public School
Elementary: PublicSaint John Paul II Catholic Elementary School
Elementary: CatholicRosemount - U Turn School
Secondary: PublicÉSC Père-René-de-Galinée
Secondary: CatholicEastwood Collegiate Institute
Secondary: PublicGrand River Collegiate Institute
Secondary: PublicSt Mary's High School
Secondary: CatholicCameron Heights Collegiate Institute
Secondary: Public- — bath
- — bed
58 Breckenridge Drive, Kitchener, Ontario • N2B 2N9 • Kitchener



