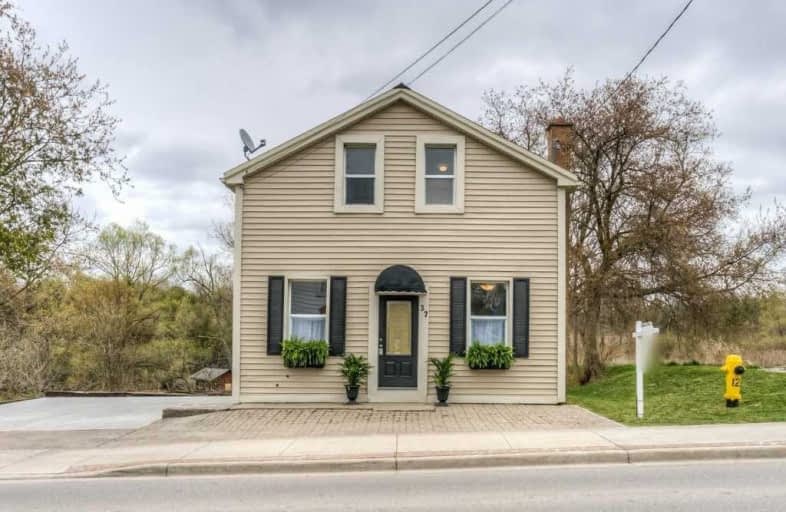Sold on May 08, 2021
Note: Property is not currently for sale or for rent.

-
Type: Detached
-
Style: 2-Storey
-
Size: 1100 sqft
-
Lot Size: 49.49 x 82 Feet
-
Age: 100+ years
-
Taxes: $1,897 per year
-
Days on Site: 17 Days
-
Added: Apr 21, 2021 (2 weeks on market)
-
Updated:
-
Last Checked: 1 hour ago
-
MLS®#: X5209186
-
Listed By: Re/max twin city realty inc., brokerage
Beautifully Renovated 3 Bedroom Home. New Kitchen Cabinets With Quartz Counters. Bright Eat In Kitchen. Formal Dining Room, Or Could Be Used As Home Office. Large Family Room. Home Is Carpet Free With New Flooring On Main Floor. Walk-Out From Basement. Backyard Overlooks Mature Trees And Stream With No Neighbours On Two Sides. Brand New Poured Concrete Driveway. Centrally Located To Kitchener Waterloo And Guelph.
Extras
Fridge, Stove, Built In Dishwasher Include. **Interboard Listing: Kitchener - Waterloo R.E. Assoc**
Property Details
Facts for 37 Woolwich Street South, Woolwich
Status
Days on Market: 17
Last Status: Sold
Sold Date: May 08, 2021
Closed Date: Jun 11, 2021
Expiry Date: Aug 21, 2021
Sold Price: $525,000
Unavailable Date: May 08, 2021
Input Date: Apr 26, 2021
Prior LSC: Listing with no contract changes
Property
Status: Sale
Property Type: Detached
Style: 2-Storey
Size (sq ft): 1100
Age: 100+
Area: Woolwich
Availability Date: Flexible
Inside
Bedrooms: 3
Bathrooms: 1
Kitchens: 1
Rooms: 6
Den/Family Room: Yes
Air Conditioning: None
Fireplace: No
Laundry Level: Main
Central Vacuum: N
Washrooms: 1
Utilities
Electricity: Yes
Gas: Yes
Cable: Yes
Telephone: Yes
Building
Basement: Unfinished
Basement 2: W/O
Heat Type: Forced Air
Heat Source: Gas
Exterior: Vinyl Siding
Elevator: N
Water Supply: Municipal
Physically Handicapped-Equipped: N
Special Designation: Unknown
Other Structures: Workshop
Retirement: N
Parking
Driveway: Pvt Double
Garage Type: None
Covered Parking Spaces: 3
Total Parking Spaces: 2.5
Fees
Tax Year: 2020
Tax Legal Description: Plan 587 Lot 99 Residential
Taxes: $1,897
Highlights
Feature: Clear View
Feature: River/Stream
Feature: Rolling
Feature: Skiing
Feature: Wooded/Treed
Land
Cross Street: Highway 7
Municipality District: Woolwich
Fronting On: East
Pool: None
Sewer: Sewers
Lot Depth: 82 Feet
Lot Frontage: 49.49 Feet
Zoning: Residential
Additional Media
- Virtual Tour: https://youriguide.com/37_woolwich_st_s_breslau_on/
Rooms
Room details for 37 Woolwich Street South, Woolwich
| Type | Dimensions | Description |
|---|---|---|
| Kitchen Main | 3.38 x 4.69 | B/I Dishwasher, Backsplash, Breakfast Area |
| Family Main | 4.30 x 4.60 | Combined W/Office |
| Dining Main | 2.16 x 3.93 | |
| Bathroom Main | 2.96 x 3.44 | Combined W/Laundry |
| Br 2nd | 3.72 x 4.75 | |
| 2nd Br 2nd | 3.47 x 4.54 | |
| 3rd Br 2nd | 2.59 x 4.54 |
| XXXXXXXX | XXX XX, XXXX |
XXXX XXX XXXX |
$XXX,XXX |
| XXX XX, XXXX |
XXXXXX XXX XXXX |
$XXX,XXX |
| XXXXXXXX XXXX | XXX XX, XXXX | $525,000 XXX XXXX |
| XXXXXXXX XXXXXX | XXX XX, XXXX | $595,500 XXX XXXX |

Chicopee Hills Public School
Elementary: PublicMackenzie King Public School
Elementary: PublicCanadian Martyrs Catholic Elementary School
Elementary: CatholicLackner Woods Public School
Elementary: PublicBreslau Public School
Elementary: PublicSaint John Paul II Catholic Elementary School
Elementary: CatholicRosemount - U Turn School
Secondary: PublicÉSC Père-René-de-Galinée
Secondary: CatholicEastwood Collegiate Institute
Secondary: PublicGrand River Collegiate Institute
Secondary: PublicSt Mary's High School
Secondary: CatholicCameron Heights Collegiate Institute
Secondary: Public- — bath
- — bed
58 Breckenridge Drive, Kitchener, Ontario • N2B 2N9 • Kitchener



