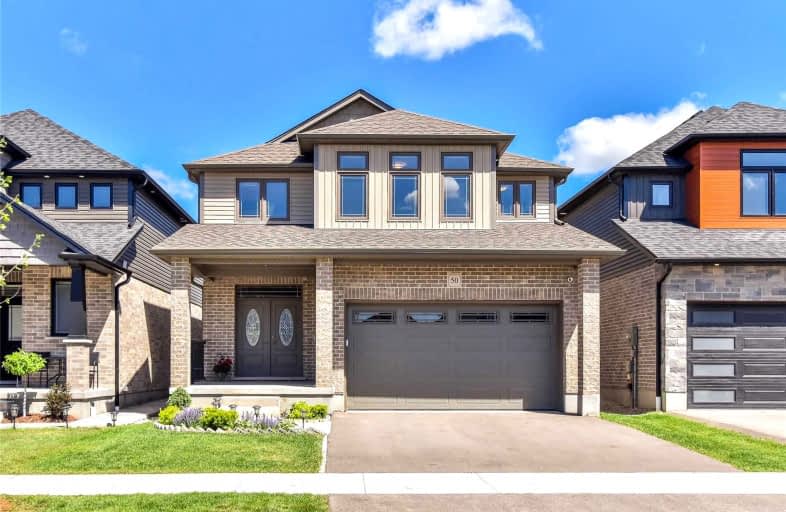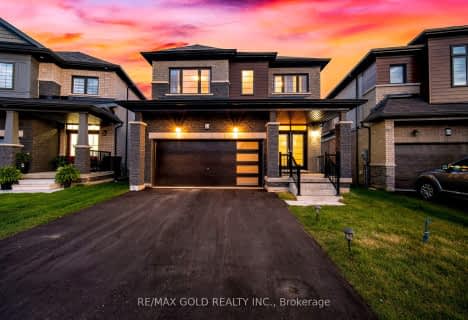
Chicopee Hills Public School
Elementary: Public
5.46 km
St Boniface Catholic Elementary School
Elementary: Catholic
4.85 km
Mackenzie King Public School
Elementary: Public
4.91 km
Lackner Woods Public School
Elementary: Public
4.77 km
Breslau Public School
Elementary: Public
2.14 km
Saint John Paul II Catholic Elementary School
Elementary: Catholic
4.97 km
Rosemount - U Turn School
Secondary: Public
5.82 km
ÉSC Père-René-de-Galinée
Secondary: Catholic
7.73 km
Eastwood Collegiate Institute
Secondary: Public
7.74 km
Grand River Collegiate Institute
Secondary: Public
5.01 km
St Mary's High School
Secondary: Catholic
9.94 km
Cameron Heights Collegiate Institute
Secondary: Public
8.54 km










