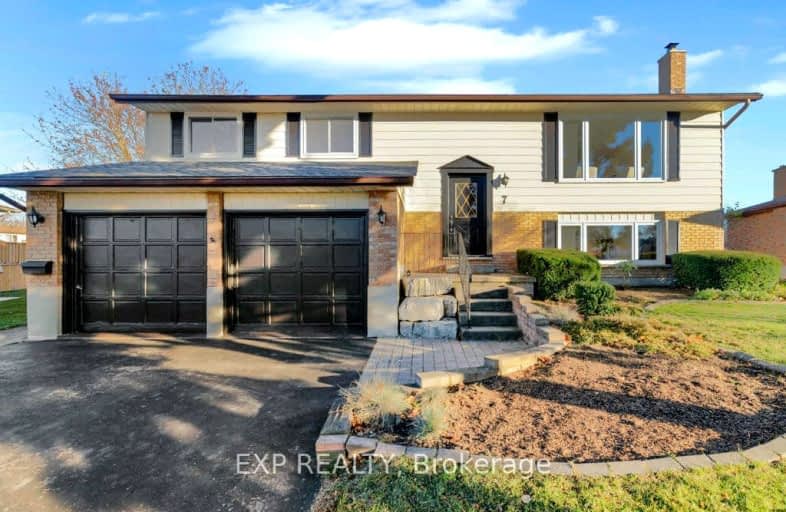Car-Dependent
- Most errands require a car.
Somewhat Bikeable
- Most errands require a car.

St Teresa of Avila Catholic Elementary School
Elementary: CatholicFloradale Public School
Elementary: PublicSt Jacobs Public School
Elementary: PublicRiverside Public School
Elementary: PublicPark Manor Public School
Elementary: PublicJohn Mahood Public School
Elementary: PublicSt David Catholic Secondary School
Secondary: CatholicKitchener Waterloo Collegiate and Vocational School
Secondary: PublicBluevale Collegiate Institute
Secondary: PublicWaterloo Collegiate Institute
Secondary: PublicElmira District Secondary School
Secondary: PublicSir John A Macdonald Secondary School
Secondary: Public-
Gibson Park
Elmira ON 0.89km -
Gore Park Bandstand
68 Arthur St S, Elmira ON 1.64km -
Gore Park
Waterloo ON 3.81km
-
Localcoin Bitcoin ATM - Hasty Market - Elmira
28 Church St W, Elmira ON N3B 1M5 1.91km -
Scotiabank
1410 King St N, St. Jacobs ON N0B 2N0 5.69km -
TD Canada Trust Branch and ATM
576 Weber St N, Waterloo ON N2L 5C6 10.5km








