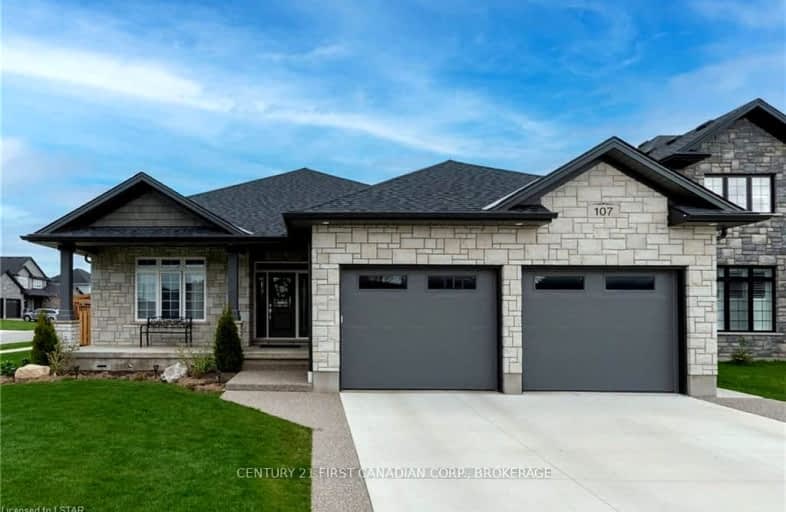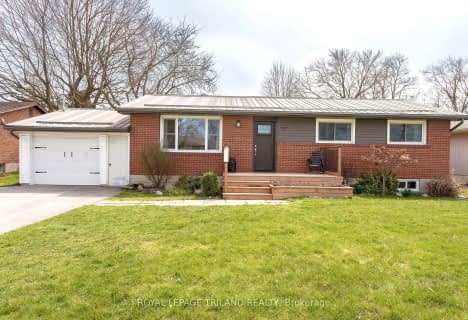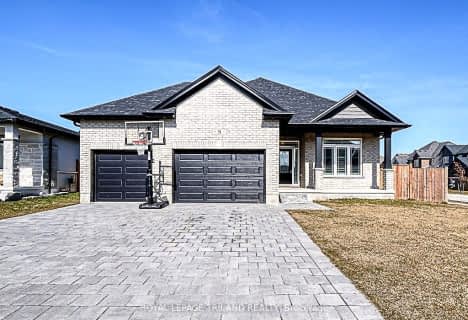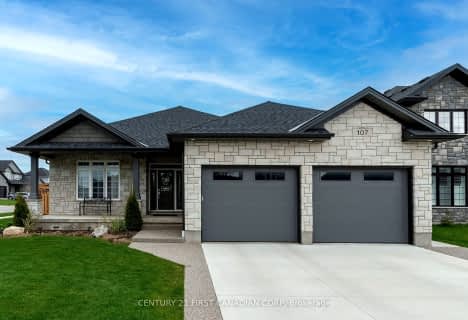Car-Dependent
- Almost all errands require a car.
Somewhat Bikeable
- Most errands require a car.

A J Baker Public School
Elementary: PublicSt David Separate School
Elementary: CatholicThamesford Public School
Elementary: PublicRiver Heights School
Elementary: PublicNorthdale Central Public School
Elementary: PublicLaurie Hawkins Public School
Elementary: PublicRobarts Provincial School for the Deaf
Secondary: ProvincialRobarts/Amethyst Demonstration Secondary School
Secondary: ProvincialLord Dorchester Secondary School
Secondary: PublicIngersoll District Collegiate Institute
Secondary: PublicJohn Paul II Catholic Secondary School
Secondary: CatholicClarke Road Secondary School
Secondary: Public-
Lion River Parkway Thameford
1.35km -
Out of the Park
2066 Dorchester Rd, Dorchester ON N0L 1G2 7.98km -
Dorchester Conservation Area
Dorchester ON 8.78km
-
Thamesford Branch
105 Dundas St W, Thamesford ON N0M 2M0 1.34km -
TD Bank Financial Group
4206 Catherine St, Dorchester ON N0L 1G0 7.96km -
President's Choice Financial ATM
273 King St W, Ingersoll ON N5C 2K9 9.24km
- 3 bath
- 2 bed
- 1500 sqft
107 Thames Springs Crescent, Zorra, Ontario • N0M 2N0 • Thamesford

















