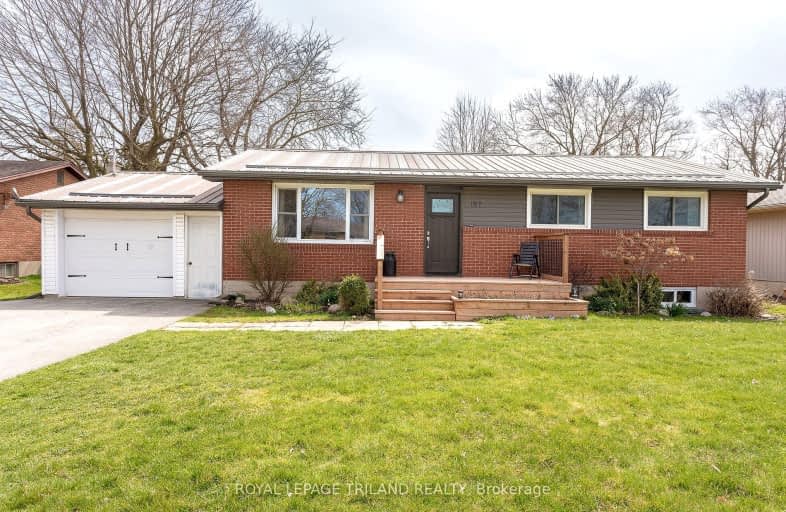Car-Dependent
- Most errands require a car.
30
/100
Somewhat Bikeable
- Most errands require a car.
37
/100

A J Baker Public School
Elementary: Public
8.83 km
St David Separate School
Elementary: Catholic
9.66 km
Thamesford Public School
Elementary: Public
0.40 km
River Heights School
Elementary: Public
9.18 km
Northdale Central Public School
Elementary: Public
9.87 km
Laurie Hawkins Public School
Elementary: Public
9.16 km
Robarts Provincial School for the Deaf
Secondary: Provincial
17.48 km
Robarts/Amethyst Demonstration Secondary School
Secondary: Provincial
17.48 km
Lord Dorchester Secondary School
Secondary: Public
9.47 km
Ingersoll District Collegiate Institute
Secondary: Public
9.54 km
John Paul II Catholic Secondary School
Secondary: Catholic
17.52 km
Clarke Road Secondary School
Secondary: Public
15.25 km
-
Lion River Parkway Thameford
0.66km -
Out of the Park
2066 Dorchester Rd, Dorchester ON N0L 1G2 9.25km -
Yvonne Holmes Mott Memorial Park
Ingersoll ON 10.42km
-
Scotiabank
2095 Dorchester Rd, Dorchester ON N0L 1G2 10.07km -
BMO Bank of Montreal
104 Thames St S, Ingersoll ON N5C 2T4 10.07km -
Rochdale Credit Union Ltd
108 Thames St S, Ingersoll ON N5C 2T4 10.08km


