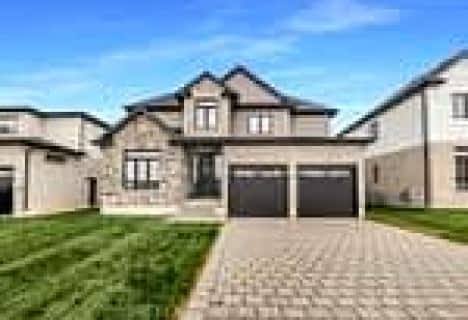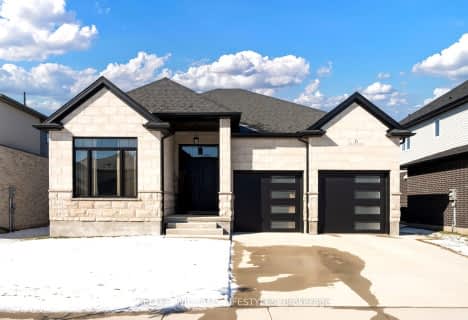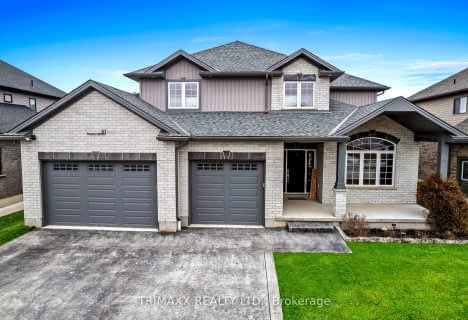Car-Dependent
- Almost all errands require a car.
8
/100
Somewhat Bikeable
- Most errands require a car.
25
/100

A J Baker Public School
Elementary: Public
10.24 km
St David Separate School
Elementary: Catholic
8.84 km
Thamesford Public School
Elementary: Public
1.59 km
River Heights School
Elementary: Public
8.18 km
Northdale Central Public School
Elementary: Public
9.08 km
Laurie Hawkins Public School
Elementary: Public
8.54 km
Robarts Provincial School for the Deaf
Secondary: Provincial
17.52 km
Robarts/Amethyst Demonstration Secondary School
Secondary: Provincial
17.52 km
Lord Dorchester Secondary School
Secondary: Public
8.57 km
Ingersoll District Collegiate Institute
Secondary: Public
8.98 km
John Paul II Catholic Secondary School
Secondary: Catholic
17.55 km
Clarke Road Secondary School
Secondary: Public
15.08 km
-
Lion River Parkway Thameford
1.13km -
Out of the Park
2066 Dorchester Rd, Dorchester ON N0L 1G2 8.28km -
Ingersoll Gazeebo
Ingersoll ON 9.51km
-
CIBC
149 Dundas St, Thamesford ON N0M 2M0 1.01km -
Thamesford Branch
105 Dundas St W, Thamesford ON N0M 2M0 1.12km -
HSBC ATM
300 Ingersoll St, Ingersoll ON N5C 4A6 7.85km




