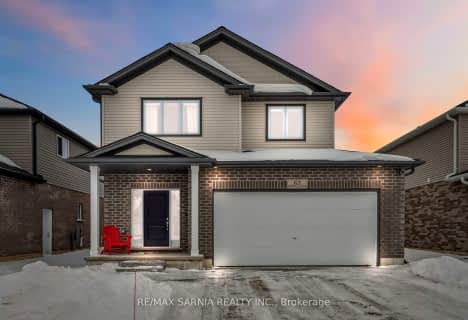
A J Baker Public School
Elementary: Public
9.83 km
St David Separate School
Elementary: Catholic
8.59 km
Thamesford Public School
Elementary: Public
1.46 km
River Heights School
Elementary: Public
8.06 km
Northdale Central Public School
Elementary: Public
8.82 km
Laurie Hawkins Public School
Elementary: Public
9.28 km
Robarts Provincial School for the Deaf
Secondary: Provincial
16.89 km
Robarts/Amethyst Demonstration Secondary School
Secondary: Provincial
16.89 km
Lord Dorchester Secondary School
Secondary: Public
8.38 km
Ingersoll District Collegiate Institute
Secondary: Public
9.71 km
John Paul II Catholic Secondary School
Secondary: Catholic
16.92 km
Clarke Road Secondary School
Secondary: Public
14.52 km



