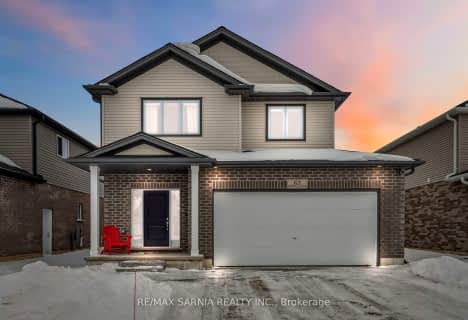
A J Baker Public School
Elementary: Public
10.14 km
St David Separate School
Elementary: Catholic
8.76 km
Thamesford Public School
Elementary: Public
1.53 km
River Heights School
Elementary: Public
8.13 km
Northdale Central Public School
Elementary: Public
9.00 km
Laurie Hawkins Public School
Elementary: Public
8.73 km
Robarts Provincial School for the Deaf
Secondary: Provincial
17.35 km
Robarts/Amethyst Demonstration Secondary School
Secondary: Provincial
17.35 km
Lord Dorchester Secondary School
Secondary: Public
8.50 km
Ingersoll District Collegiate Institute
Secondary: Public
9.17 km
John Paul II Catholic Secondary School
Secondary: Catholic
17.38 km
Clarke Road Secondary School
Secondary: Public
14.93 km



