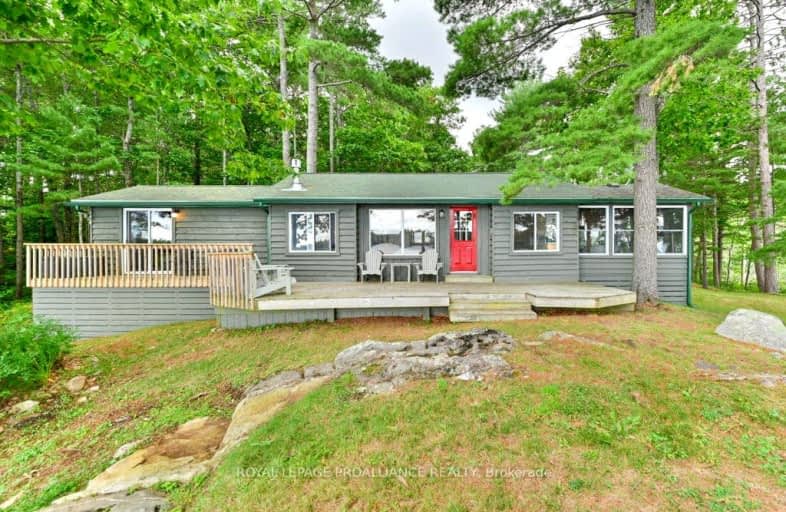Car-Dependent
- Almost all errands require a car.
Somewhat Bikeable
- Almost all errands require a car.

Clarendon Central Public School
Elementary: PublicMadoc Township Public School
Elementary: PublicLand O Lakes Public School
Elementary: PublicSt Carthagh Catholic School
Elementary: CatholicNorth Addington Education Centre Public School
Elementary: PublicTweed Elementary School
Elementary: PublicGateway Community Education Centre
Secondary: PublicNorth Addington Education Centre
Secondary: PublicGranite Ridge Education Centre Secondary School
Secondary: PublicNorth Hastings High School
Secondary: PublicCentre Hastings Secondary School
Secondary: PublicNapanee District Secondary School
Secondary: Public-
BMO Bank of Montreal
12265 Hwy 41, Northbrook ON K0H 2G0 15.06km -
TD Canada Trust ATM
12258 Hwy 41, Northbrook ON K0H 2G0 15.1km -
TD Canada Trust ATM
Mount A-62 York St, Sackville ON E4L 1E2 15.11km
- 0 bath
- 5 bed
- 2000 sqft
258 Skootamatta Lake Road, Addington Highlands, Ontario • K0H 1K0 • Addington Highlands








