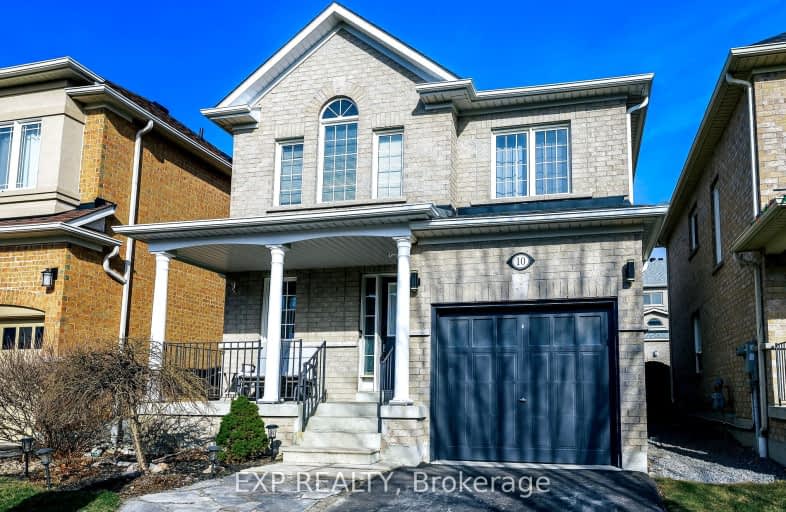Car-Dependent
- Most errands require a car.
27
/100
Some Transit
- Most errands require a car.
40
/100
Bikeable
- Some errands can be accomplished on bike.
53
/100

Unnamed Mulberry Meadows Public School
Elementary: Public
0.55 km
St Teresa of Calcutta Catholic School
Elementary: Catholic
2.03 km
Terry Fox Public School
Elementary: Public
2.23 km
Romeo Dallaire Public School
Elementary: Public
1.45 km
Michaëlle Jean Public School
Elementary: Public
1.66 km
da Vinci Public School Elementary Public School
Elementary: Public
1.82 km
Archbishop Denis O'Connor Catholic High School
Secondary: Catholic
3.22 km
All Saints Catholic Secondary School
Secondary: Catholic
3.60 km
Donald A Wilson Secondary School
Secondary: Public
3.59 km
Notre Dame Catholic Secondary School
Secondary: Catholic
1.55 km
Ajax High School
Secondary: Public
4.63 km
J Clarke Richardson Collegiate
Secondary: Public
1.49 km














