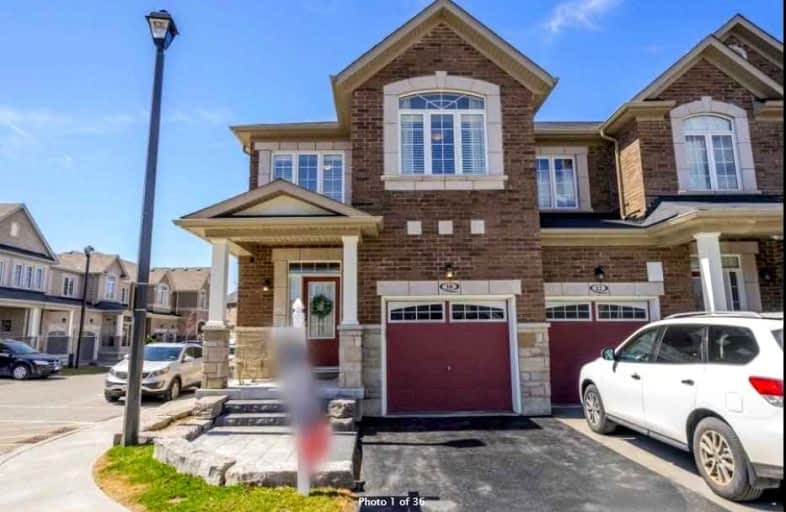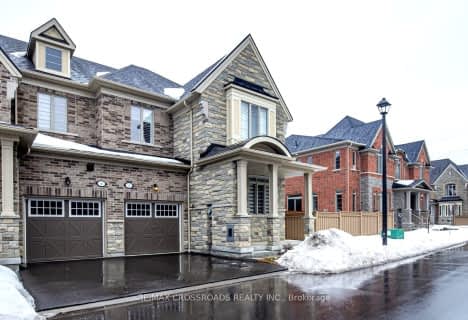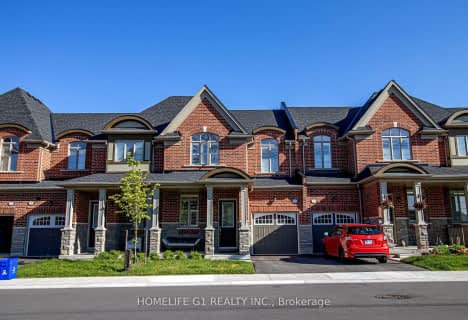
St André Bessette Catholic School
Elementary: Catholic
1.23 km
Vimy Ridge Public School
Elementary: Public
1.84 km
Nottingham Public School
Elementary: Public
1.44 km
Michaëlle Jean Public School
Elementary: Public
1.56 km
St Josephine Bakhita Catholic Elementary School
Elementary: Catholic
1.00 km
da Vinci Public School Elementary Public School
Elementary: Public
1.17 km
École secondaire Ronald-Marion
Secondary: Public
4.73 km
Archbishop Denis O'Connor Catholic High School
Secondary: Catholic
4.48 km
Notre Dame Catholic Secondary School
Secondary: Catholic
1.68 km
Ajax High School
Secondary: Public
6.08 km
J Clarke Richardson Collegiate
Secondary: Public
1.79 km
Pickering High School
Secondary: Public
4.28 km














