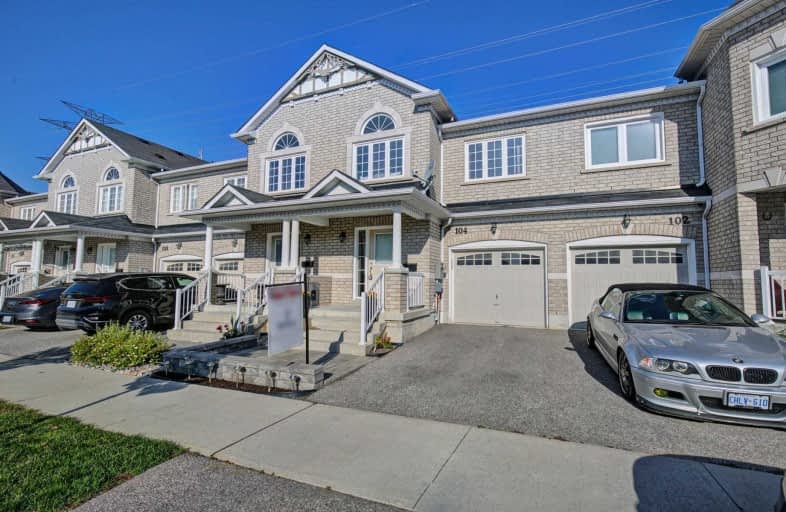
St André Bessette Catholic School
Elementary: Catholic
0.83 km
Lester B Pearson Public School
Elementary: Public
1.70 km
Alexander Graham Bell Public School
Elementary: Public
1.65 km
Vimy Ridge Public School
Elementary: Public
0.79 km
Nottingham Public School
Elementary: Public
0.87 km
St Patrick Catholic School
Elementary: Catholic
1.93 km
École secondaire Ronald-Marion
Secondary: Public
3.28 km
Archbishop Denis O'Connor Catholic High School
Secondary: Catholic
4.01 km
Notre Dame Catholic Secondary School
Secondary: Catholic
2.12 km
Pine Ridge Secondary School
Secondary: Public
4.94 km
J Clarke Richardson Collegiate
Secondary: Public
2.20 km
Pickering High School
Secondary: Public
2.98 km





