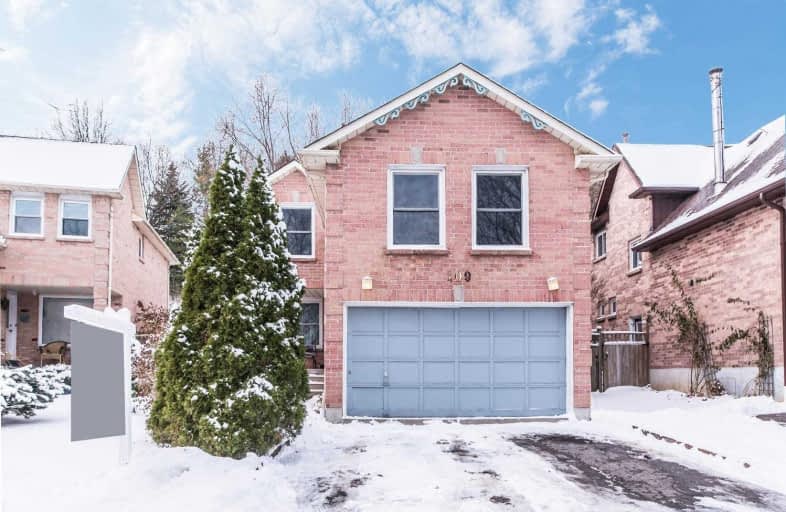Sold on Dec 06, 2019
Note: Property is not currently for sale or for rent.

-
Type: Detached
-
Style: 2-Storey
-
Lot Size: 38.62 x 0 Feet
-
Age: No Data
-
Taxes: $4,823 per year
-
Days on Site: 2 Days
-
Added: Dec 09, 2019 (2 days on market)
-
Updated:
-
Last Checked: 2 months ago
-
MLS®#: E4647995
-
Listed By: Century 21 leading edge realty inc., brokerage
Spacious 3 Bed 3 Washrooms Detached All Brick Home In Demand Ajax Community. Lots Of Natural In All Rooms. Huge Family Room Above Double Car Garage. Separate Access To Basement Through Garage. Allows For Potential Basement Suite. Basement Finished With 2 Large Finished Rooms With Sauna. Eat In Kitchen With Breakfast Area With W/O To Deck. Main Floor Laundry Access To Garage. Close To Shops, 401& Go Transit
Extras
Includes All Appliances, Light Fixtures, Window Coverings
Property Details
Facts for 109 Ravenscroft Road, Ajax
Status
Days on Market: 2
Last Status: Sold
Sold Date: Dec 06, 2019
Closed Date: Feb 04, 2020
Expiry Date: Apr 26, 2020
Sold Price: $620,000
Unavailable Date: Dec 06, 2019
Input Date: Dec 04, 2019
Prior LSC: Listing with no contract changes
Property
Status: Sale
Property Type: Detached
Style: 2-Storey
Area: Ajax
Community: Central West
Availability Date: 60-90 Days
Inside
Bedrooms: 3
Bedrooms Plus: 1
Bathrooms: 3
Kitchens: 1
Rooms: 9
Den/Family Room: Yes
Air Conditioning: Central Air
Fireplace: Yes
Laundry Level: Main
Washrooms: 3
Building
Basement: Finished
Basement 2: Sep Entrance
Heat Type: Forced Air
Heat Source: Gas
Exterior: Brick
Water Supply: Municipal
Special Designation: Unknown
Parking
Driveway: Pvt Double
Garage Spaces: 2
Garage Type: Attached
Covered Parking Spaces: 2
Total Parking Spaces: 4
Fees
Tax Year: 2019
Tax Legal Description: Pcl 87-1, Sec 40M1464 ; Lt 87, Pl 40M1464;****
Taxes: $4,823
Highlights
Feature: Hospital
Feature: Library
Feature: Park
Feature: Public Transit
Feature: Rec Centre
Feature: School Bus Route
Land
Cross Street: Westney/Ravenscroft
Municipality District: Ajax
Fronting On: West
Pool: None
Sewer: Sewers
Lot Frontage: 38.62 Feet
Additional Media
- Virtual Tour: https://drive.google.com/file/d/1qoq2VT31BIXykaMzQL10jPH2JC9WOeji/view
Rooms
Room details for 109 Ravenscroft Road, Ajax
| Type | Dimensions | Description |
|---|---|---|
| Living Main | 3.44 x 5.05 | French Doors, Broadloom, Picture Window |
| Dining Main | 2.92 x 3.44 | Formal Rm, Broadloom, Picture Window |
| Kitchen Main | 2.46 x 3.38 | Breakfast Area, Ceramic Floor, Large Window |
| Breakfast Main | 2.46 x 3.38 | Open Concept, Ceramic Floor, Sliding Doors |
| Laundry Main | 1.66 x 2.30 | Access To Garage, Ceramic Floor, Window |
| Family In Betwn | 4.60 x 6.05 | Fireplace, Laminate, Large Window |
| Master 2nd | 3.36 x 4.65 | 4 Pc Bath, Laminate, His/Hers Closets |
| 2nd Br 2nd | 3.40 x 3.87 | Double Closet, Laminate, Large Window |
| 3rd Br 2nd | 3.05 x 3.53 | Closet, Laminate, Large Window |
| Living Bsmt | 3.55 x 4.80 | Broadloom, Window |
| Br Bsmt | 3.63 x 3.64 | Broadloom, Window |
| XXXXXXXX | XXX XX, XXXX |
XXXX XXX XXXX |
$XXX,XXX |
| XXX XX, XXXX |
XXXXXX XXX XXXX |
$XXX,XXX |
| XXXXXXXX XXXX | XXX XX, XXXX | $620,000 XXX XXXX |
| XXXXXXXX XXXXXX | XXX XX, XXXX | $599,900 XXX XXXX |

Lincoln Avenue Public School
Elementary: PublicLester B Pearson Public School
Elementary: PublicWestney Heights Public School
Elementary: PublicLincoln Alexander Public School
Elementary: PublicAlexander Graham Bell Public School
Elementary: PublicSt Patrick Catholic School
Elementary: CatholicÉcole secondaire Ronald-Marion
Secondary: PublicArchbishop Denis O'Connor Catholic High School
Secondary: CatholicNotre Dame Catholic Secondary School
Secondary: CatholicAjax High School
Secondary: PublicJ Clarke Richardson Collegiate
Secondary: PublicPickering High School
Secondary: Public- 2 bath
- 6 bed
571 Kingston Road West, Ajax, Ontario • L1S 6M1 • Central West



