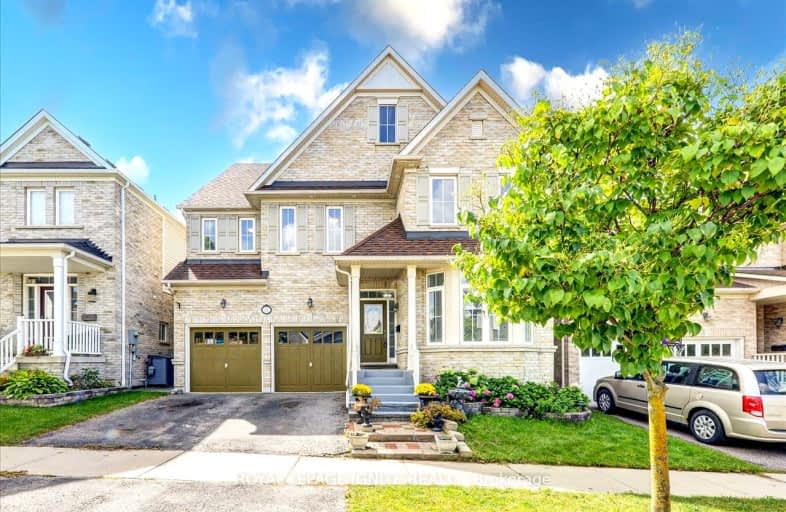Car-Dependent
- Almost all errands require a car.
Some Transit
- Most errands require a car.
Somewhat Bikeable
- Most errands require a car.

Unnamed Mulberry Meadows Public School
Elementary: PublicSt Teresa of Calcutta Catholic School
Elementary: CatholicTerry Fox Public School
Elementary: PublicRomeo Dallaire Public School
Elementary: PublicMichaëlle Jean Public School
Elementary: PublicCadarackque Public School
Elementary: PublicArchbishop Denis O'Connor Catholic High School
Secondary: CatholicAll Saints Catholic Secondary School
Secondary: CatholicDonald A Wilson Secondary School
Secondary: PublicNotre Dame Catholic Secondary School
Secondary: CatholicAjax High School
Secondary: PublicJ Clarke Richardson Collegiate
Secondary: Public-
The Keg Steakhouse + Bar - Ajax
190 Kingston Rd E, Ajax, ON L1Z 0C7 1.89km -
Applebee's Grill + Bar
155 Kingston Road E, Ajax, ON L1S 7J4 2.01km -
Fionn MacCool's Irish Pub
36 Kingston Rd East, Ajax, ON L1Z 1E9 2.35km
-
Tim Horton’s
330 Rossland Rd E, Ajax, ON L1T 4V2 1.32km -
McDonald's
1-270 Kingston Road E, Ajax, ON L1S 4S7 1.52km -
Tim Hortons
274 Kingston Rd, Ajax, ON L1Z 1G1 1.6km
-
GoodLife Fitness
306 Rossland Road E, Ajax, ON L1Z 0L9 1.17km -
Womens Fitness Clubs of Canada
201-7 Rossland Rd E, Ajax, ON L1Z 0T4 2.04km -
Life Time
100 Beck Crescent, Ajax, ON L1Z 1C9 2.15km
-
Shoppers Drug Mart
910 Dundas Street W, Whitby, ON L1P 1P7 3.17km -
Bowen's Pharmacy
88 Harwood Avenue S, Ajax, ON L1S 2H6 3.36km -
Rexall PharmaPlus
240 Harwood Avenue S, Ajax, ON L1S 2N6 3.53km
-
Getaway Restaurant
50 Alexander's Crossing, Ajax, ON L1Z 2E6 0.58km -
McDonald's
1-270 Kingston Road E, Ajax, ON L1S 4S7 1.52km -
Canbe Foods
336 Rossland Road E, Ajax, ON L1Z 0L9 1.41km
-
SmartCentres Pickering
1899 Brock Road, Pickering, ON L1V 4H7 6.59km -
Whitby Mall
1615 Dundas Street E, Whitby, ON L1N 7G3 7.42km -
Pickering Town Centre
1355 Kingston Rd, Pickering, ON L1V 1B8 8.11km
-
MacMillan Orchards
733 Kingston Road E, Ajax, ON L1Z 1V9 1.38km -
Longo's
1 Rossland Road E, Ajax, ON L1Z 1Z2 1.75km -
Chambers Food
75 Chambers Drive, ajax, ON L1Z 1E1 2.06km
-
LCBO
40 Kingston Road E, Ajax, ON L1T 4W4 2.42km -
LCBO
629 Victoria Street W, Whitby, ON L1N 0E4 4.87km -
LCBO
1899 Brock Road, Unit K3, Pickering, ON L1V 4H7 6.64km
-
Mr. Lube
336 Rossland Road E, Ajax, ON L1T 4V4 1.41km -
Petro Canada
1755 Dundas Street W, Whitby, ON L1N 5R4 1.58km -
Suzuki C & C Motors
1705 Dundas Street W, Whitby, ON L1P 1Y9 1.64km
-
Cineplex Odeon
248 Kingston Road E, Ajax, ON L1S 1G1 1.51km -
Landmark Cinemas
75 Consumers Drive, Whitby, ON L1N 9S2 7.12km -
Cineplex Cinemas Pickering and VIP
1355 Kingston Rd, Pickering, ON L1V 1B8 8.31km
-
Ajax Town Library
95 Magill Drive, Ajax, ON L1T 4M5 3.11km -
Ajax Public Library
55 Harwood Ave S, Ajax, ON L1S 2H8 3.22km -
Whitby Public Library
405 Dundas Street W, Whitby, ON L1N 6A1 4.5km
-
Lakeridge Health Ajax Pickering Hospital
580 Harwood Avenue S, Ajax, ON L1S 2J4 4.57km -
Ontario Shores Centre for Mental Health Sciences
700 Gordon Street, Whitby, ON L1N 5S9 5.54km -
Appletree Medical Centre
1 Rossland Road W, Unit 15, Ajax, ON L1Z 1Z2 2.05km
-
Peel Park
Burns St (Athol St), Whitby ON 5.26km -
Ajax Waterfront
5.63km -
Fallingbrook Park
6.31km
-
BMO Bank of Montreal
115 Salem Rd S, Ajax ON L1Z 2C9 2.1km -
RBC Royal Bank
320 Harwood Ave S (Hardwood And Bayly), Ajax ON L1S 2J1 3.87km -
Localcoin Bitcoin ATM - Best Way Convenience
110 Ritchie Ave, Ajax ON L1S 7G5 3.97km






