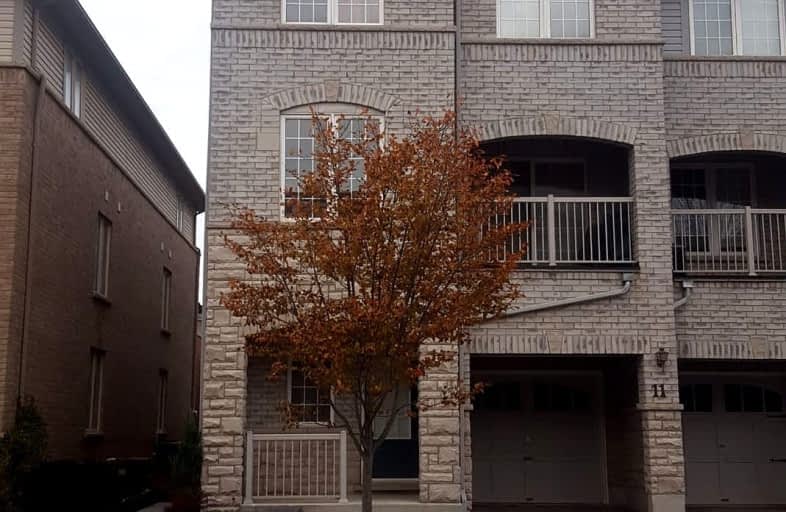Car-Dependent
- Most errands require a car.
26
/100
Some Transit
- Most errands require a car.
39
/100
Somewhat Bikeable
- Most errands require a car.
48
/100

Unnamed Mulberry Meadows Public School
Elementary: Public
0.23 km
Terry Fox Public School
Elementary: Public
2.27 km
Romeo Dallaire Public School
Elementary: Public
1.87 km
Michaëlle Jean Public School
Elementary: Public
2.11 km
Cadarackque Public School
Elementary: Public
2.43 km
da Vinci Public School Elementary Public School
Elementary: Public
2.26 km
Archbishop Denis O'Connor Catholic High School
Secondary: Catholic
3.04 km
All Saints Catholic Secondary School
Secondary: Catholic
3.40 km
Donald A Wilson Secondary School
Secondary: Public
3.36 km
Notre Dame Catholic Secondary School
Secondary: Catholic
1.89 km
Ajax High School
Secondary: Public
4.36 km
J Clarke Richardson Collegiate
Secondary: Public
1.80 km
-
Baycliffe Park
67 Baycliffe Dr, Whitby ON L1P 1W7 3.13km -
Whitby Soccer Dome
Whitby ON 3.3km -
Jeffery Park
Whitby ON 3.38km
-
Scotiabank
999 Harwood Ave N, Ajax ON L1Z 1Y7 1.85km -
Scotiabank
1991 Salem Rd N, Ajax ON L1T 0J9 2.63km -
Localcoin Bitcoin ATM - Dollars Delight
201 Williamson Dr W, Ajax ON L1T 0J8 3.43km














