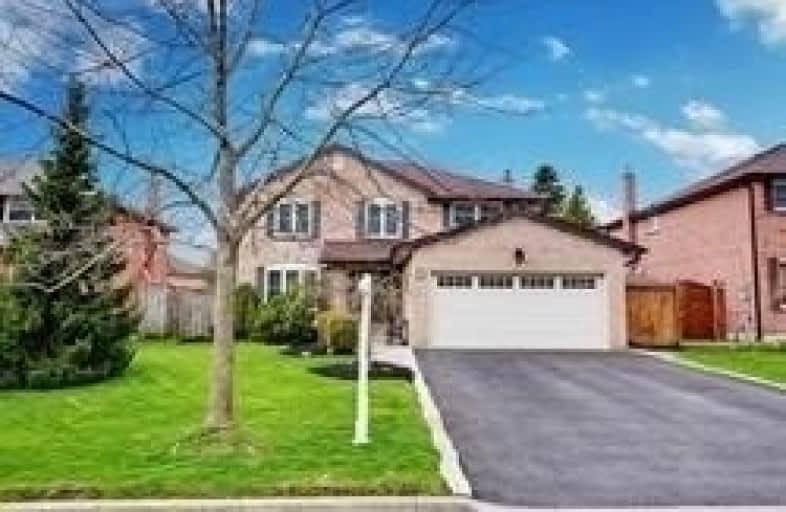Sold on Aug 02, 2019
Note: Property is not currently for sale or for rent.

-
Type: Detached
-
Style: 2-Storey
-
Lot Size: 57.41 x 111.55 Feet
-
Age: No Data
-
Taxes: $6,415 per year
-
Days on Site: 28 Days
-
Added: Sep 07, 2019 (4 weeks on market)
-
Updated:
-
Last Checked: 2 months ago
-
MLS®#: E4508245
-
Listed By: Re/max hallmark first group realty ltd., brokerage
*Your Search Stops Here!*This Discovery Bay Beauty Is Finished Top To Bottom!*Great Curb Appeal-Gorgeous Landscaping*Steps To Rotary Park & Lake Ontario*Fin Bsmt Features Large Rec Rm With Wet Bar*3-Pc Bath*$$$in Upgrades & Reno's Including Kitchen, Windows & Much More!*This Home Shows A 10! *A Must See!
Extras
Inc: 2 Fridges, Stove, B/I Dishwasher, Microwave, Washer, Dryer, Wine Cooler, Blinds, California Shutters, Shed, Workbench, Computer Desks, Garage Door Opener (2 Remotes) Gazebo, Garburator. Excl: Bedroom Drapes, Powder Room Mirror.
Property Details
Facts for 11 Love Crescent, Ajax
Status
Days on Market: 28
Last Status: Sold
Sold Date: Aug 02, 2019
Closed Date: Oct 28, 2019
Expiry Date: Sep 22, 2019
Sold Price: $890,000
Unavailable Date: Aug 02, 2019
Input Date: Jul 05, 2019
Prior LSC: Sold
Property
Status: Sale
Property Type: Detached
Style: 2-Storey
Area: Ajax
Community: South West
Availability Date: 30 - 120
Inside
Bedrooms: 4
Bathrooms: 4
Kitchens: 1
Rooms: 8
Den/Family Room: Yes
Air Conditioning: Central Air
Fireplace: Yes
Washrooms: 4
Building
Basement: Finished
Heat Type: Forced Air
Heat Source: Gas
Exterior: Brick
Water Supply: Municipal
Special Designation: Unknown
Parking
Driveway: Pvt Double
Garage Spaces: 2
Garage Type: Attached
Covered Parking Spaces: 2
Total Parking Spaces: 4
Fees
Tax Year: 2018
Tax Legal Description: Lot 243 Plan 40M1293
Taxes: $6,415
Land
Cross Street: Westney Rd/Lake Driv
Municipality District: Ajax
Fronting On: South
Pool: None
Sewer: Sewers
Lot Depth: 111.55 Feet
Lot Frontage: 57.41 Feet
Additional Media
- Virtual Tour: https://tours.homesinmotion.ca/public/vtour/display/1311350?idx=1#!/
Rooms
Room details for 11 Love Crescent, Ajax
| Type | Dimensions | Description |
|---|---|---|
| Kitchen Ground | 3.95 x 5.38 | Renovated, Hardwood Floor, W/O To Deck |
| Living Ground | 3.66 x 5.19 | Crown Moulding, Hardwood Floor, Window |
| Dining Ground | 3.66 x 3.68 | Crown Moulding, Hardwood Floor, Window |
| Family Ground | 3.30 x 5.70 | Fireplace, Hardwood Floor, Pot Lights |
| Laundry Ground | 1.73 x 2.64 | Double Closet, Cushion Floor, Side Door |
| Foyer Ground | 1.50 x 1.87 | Double Closet, Hardwood Floor, Crown Moulding |
| Master 2nd | 5.37 x 5.51 | 5 Pc Ensuite, W/I Closet, Combined W/Sitting |
| 2nd Br 2nd | 3.29 x 3.72 | Double Closet, Ceiling Fan, Crown Moulding |
| 3rd Br 2nd | 3.40 x 3.81 | Double Closet, Crown Moulding, Window |
| 4th Br 2nd | 3.30 x 3.72 | Double Closet, Ceiling Fan, Crown Moulding |
| Rec Bsmt | 3.72 x 8.95 | Finished, Wet Bar, Laminate |
| Office Bsmt | 2.33 x 3.24 | B/I Bookcase, Laminate |
| XXXXXXXX | XXX XX, XXXX |
XXXX XXX XXXX |
$XXX,XXX |
| XXX XX, XXXX |
XXXXXX XXX XXXX |
$XXX,XXX | |
| XXXXXXXX | XXX XX, XXXX |
XXXXXXX XXX XXXX |
|
| XXX XX, XXXX |
XXXXXX XXX XXXX |
$XXX,XXX | |
| XXXXXXXX | XXX XX, XXXX |
XXXXXXX XXX XXXX |
|
| XXX XX, XXXX |
XXXXXX XXX XXXX |
$XXX,XXX |
| XXXXXXXX XXXX | XXX XX, XXXX | $890,000 XXX XXXX |
| XXXXXXXX XXXXXX | XXX XX, XXXX | $897,500 XXX XXXX |
| XXXXXXXX XXXXXXX | XXX XX, XXXX | XXX XXXX |
| XXXXXXXX XXXXXX | XXX XX, XXXX | $897,500 XXX XXXX |
| XXXXXXXX XXXXXXX | XXX XX, XXXX | XXX XXXX |
| XXXXXXXX XXXXXX | XXX XX, XXXX | $939,000 XXX XXXX |

Duffin's Bay Public School
Elementary: PublicLakeside Public School
Elementary: PublicSt James Catholic School
Elementary: CatholicBolton C Falby Public School
Elementary: PublicSt Bernadette Catholic School
Elementary: CatholicSouthwood Park Public School
Elementary: PublicÉcole secondaire Ronald-Marion
Secondary: PublicArchbishop Denis O'Connor Catholic High School
Secondary: CatholicNotre Dame Catholic Secondary School
Secondary: CatholicAjax High School
Secondary: PublicJ Clarke Richardson Collegiate
Secondary: PublicPickering High School
Secondary: Public- 4 bath
- 4 bed
18 Charlton Crescent, Ajax, Ontario • L1S 4B8 • South West




