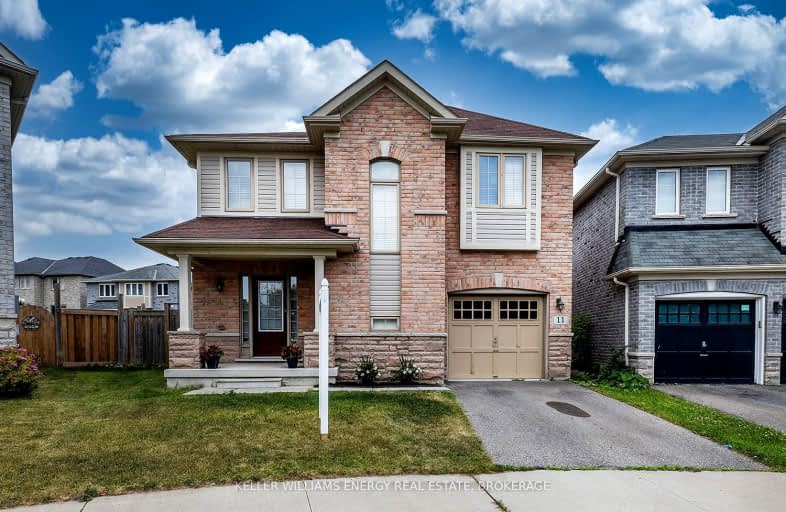
Video Tour
Car-Dependent
- Most errands require a car.
35
/100
Some Transit
- Most errands require a car.
42
/100
Somewhat Bikeable
- Most errands require a car.
48
/100

Unnamed Mulberry Meadows Public School
Elementary: Public
0.37 km
St Teresa of Calcutta Catholic School
Elementary: Catholic
1.67 km
Terry Fox Public School
Elementary: Public
1.77 km
Romeo Dallaire Public School
Elementary: Public
1.88 km
Michaëlle Jean Public School
Elementary: Public
1.91 km
Cadarackque Public School
Elementary: Public
2.23 km
Archbishop Denis O'Connor Catholic High School
Secondary: Catholic
2.71 km
All Saints Catholic Secondary School
Secondary: Catholic
3.92 km
Donald A Wilson Secondary School
Secondary: Public
3.89 km
Notre Dame Catholic Secondary School
Secondary: Catholic
1.42 km
Ajax High School
Secondary: Public
4.13 km
J Clarke Richardson Collegiate
Secondary: Public
1.33 km
-
Baycliffe Park
67 Baycliffe Dr, Whitby ON L1P 1W7 3.61km -
Whitby Soccer Dome
695 ROSSLAND Rd W, Whitby ON 3.83km -
Central Park
Michael Blvd, Whitby ON 4.7km
-
Scotiabank
Harwood Place Mall, Ajax ON 4.13km -
TD Bank Financial Group
15 Westney Rd N (Kingston Rd), Ajax ON L1T 1P4 3.37km -
RBC Royal Bank
714 Rossland Rd E (Garden), Whitby ON L1N 9L3 6.16km












