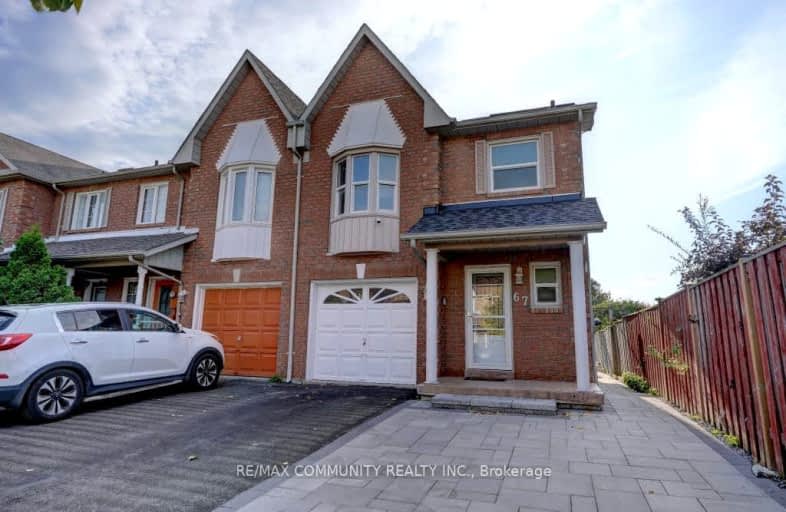Somewhat Walkable
- Some errands can be accomplished on foot.
58
/100
Some Transit
- Most errands require a car.
43
/100
Somewhat Bikeable
- Most errands require a car.
49
/100

Dr Roberta Bondar Public School
Elementary: Public
0.83 km
St Teresa of Calcutta Catholic School
Elementary: Catholic
0.24 km
Applecroft Public School
Elementary: Public
1.30 km
St Jude Catholic School
Elementary: Catholic
1.32 km
St Catherine of Siena Catholic School
Elementary: Catholic
0.65 km
Terry Fox Public School
Elementary: Public
0.86 km
École secondaire Ronald-Marion
Secondary: Public
4.33 km
Archbishop Denis O'Connor Catholic High School
Secondary: Catholic
2.41 km
Notre Dame Catholic Secondary School
Secondary: Catholic
0.74 km
Ajax High School
Secondary: Public
4.01 km
J Clarke Richardson Collegiate
Secondary: Public
0.68 km
Pickering High School
Secondary: Public
3.14 km
-
Kiwanis Heydenshore Park
Whitby ON L1N 0C1 9.33km -
Rouge Beach Park
Lawrence Ave E (at Rouge Hills Dr), Toronto ON M1C 2Y9 11.77km -
Rouge National Urban Park
Zoo Rd, Toronto ON M1B 5W8 13km
-
BMO Bank of Montreal
955 Westney Rd S, Ajax ON L1S 3K7 5.33km -
BMO Bank of Montreal
1360 Kingston Rd (Hwy 2 & Glenanna Road), Pickering ON L1V 3B4 6.36km -
RBC Royal Bank
480 Taunton Rd E (Baldwin), Whitby ON L1N 5R5 7.38km














