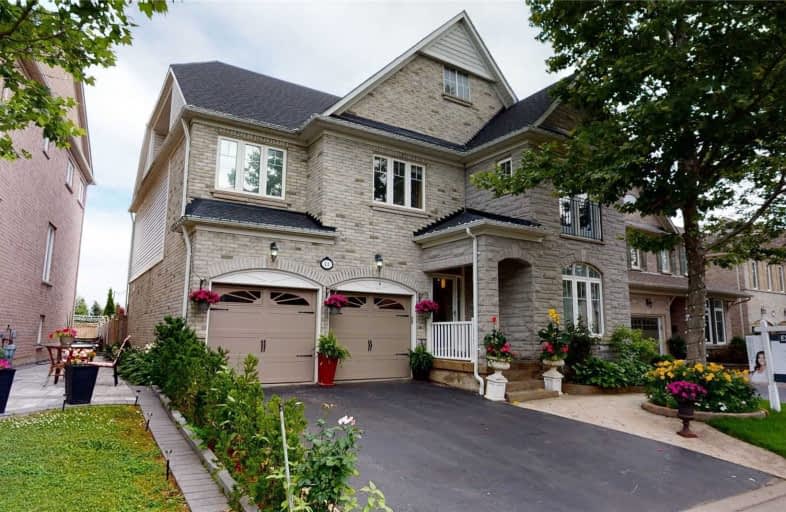
3D Walkthrough

Unnamed Mulberry Meadows Public School
Elementary: Public
0.81 km
Lord Elgin Public School
Elementary: Public
2.62 km
St Teresa of Calcutta Catholic School
Elementary: Catholic
2.09 km
Terry Fox Public School
Elementary: Public
1.89 km
Romeo Dallaire Public School
Elementary: Public
2.80 km
Cadarackque Public School
Elementary: Public
1.46 km
Archbishop Denis O'Connor Catholic High School
Secondary: Catholic
2.19 km
All Saints Catholic Secondary School
Secondary: Catholic
3.88 km
Donald A Wilson Secondary School
Secondary: Public
3.79 km
Notre Dame Catholic Secondary School
Secondary: Catholic
2.23 km
Ajax High School
Secondary: Public
3.39 km
J Clarke Richardson Collegiate
Secondary: Public
2.12 km




