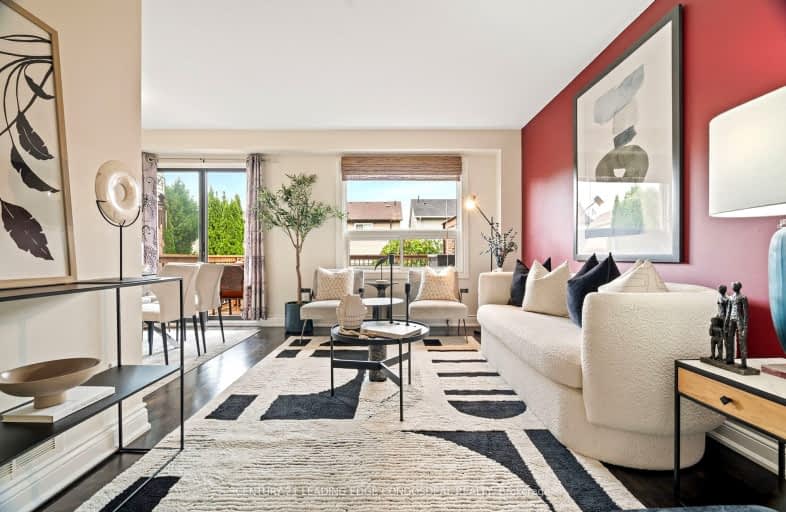Very Walkable
- Most errands can be accomplished on foot.
83
/100
Good Transit
- Some errands can be accomplished by public transportation.
51
/100
Bikeable
- Some errands can be accomplished on bike.
60
/100

Lord Elgin Public School
Elementary: Public
0.76 km
ÉÉC Notre-Dame-de-la-Jeunesse-Ajax
Elementary: Catholic
0.77 km
Dr Roberta Bondar Public School
Elementary: Public
1.06 km
Applecroft Public School
Elementary: Public
0.57 km
St Jude Catholic School
Elementary: Catholic
0.60 km
Roland Michener Public School
Elementary: Public
0.92 km
École secondaire Ronald-Marion
Secondary: Public
3.67 km
Archbishop Denis O'Connor Catholic High School
Secondary: Catholic
1.12 km
Notre Dame Catholic Secondary School
Secondary: Catholic
2.60 km
Ajax High School
Secondary: Public
2.46 km
J Clarke Richardson Collegiate
Secondary: Public
2.52 km
Pickering High School
Secondary: Public
2.00 km
-
Amberlea Park
ON 8.42km -
Kiwanis Heydenshore Park
Whitby ON L1N 0C1 9.08km -
Rouge Beach Park
Lawrence Ave E (at Rouge Hills Dr), Toronto ON M1C 2Y9 10.21km
-
TD Bank Financial Group
83 Williamson Dr W (Westney Road), Ajax ON L1T 0K9 2.65km -
BMO Bank of Montreal
1360 Kingston Rd (Hwy 2 & Glenanna Road), Pickering ON L1V 3B4 5.08km -
RBC Royal Bank
480 Taunton Rd E (Baldwin), Whitby ON L1N 5R5 8.71km














