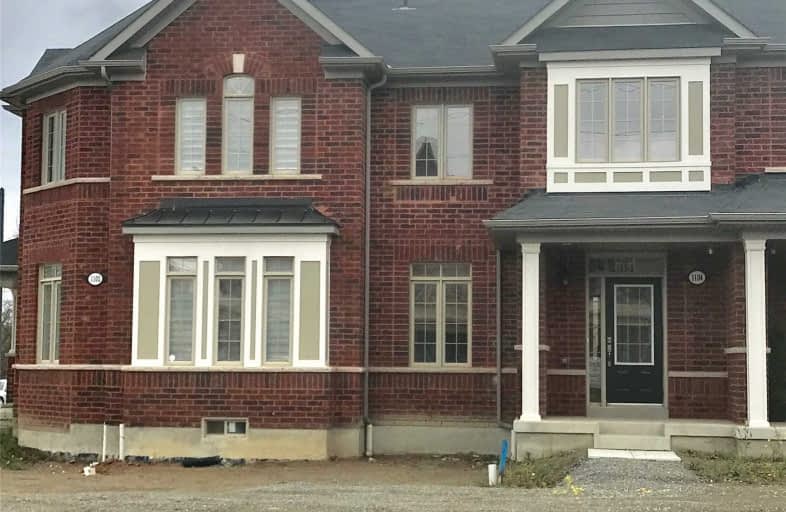Sold on Dec 10, 2018
Note: Property is not currently for sale or for rent.

-
Type: Att/Row/Twnhouse
-
Style: 2-Storey
-
Size: 1500 sqft
-
Lot Size: 19.69 x 90.88 Feet
-
Age: 0-5 years
-
Days on Site: 23 Days
-
Added: Nov 19, 2018 (3 weeks on market)
-
Updated:
-
Last Checked: 3 months ago
-
MLS®#: E4306414
-
Listed By: Re/max royal properties realty, brokerage
New Home! Freehold, Very Spacious & Bright, Lots Of Upgrades, Modern Appliances, Main Floor 9Ft Ceilings, Open Concept, New Area, Close To Shops & Transit, Home Still Under Warranty. A Must See!
Extras
All Existing Appliances - Fridge, Stove, B/I Dishwasher, Washer, Dryer, All All Elfs. Hot Water Tank Is A Rental
Property Details
Facts for 1104 Church Street North, Ajax
Status
Days on Market: 23
Last Status: Sold
Sold Date: Dec 10, 2018
Closed Date: Jan 30, 2019
Expiry Date: Apr 01, 2019
Sold Price: $592,000
Unavailable Date: Dec 10, 2018
Input Date: Nov 19, 2018
Property
Status: Sale
Property Type: Att/Row/Twnhouse
Style: 2-Storey
Size (sq ft): 1500
Age: 0-5
Area: Ajax
Community: Central West
Availability Date: Immed/Tba
Inside
Bedrooms: 3
Bathrooms: 3
Kitchens: 1
Rooms: 7
Den/Family Room: No
Air Conditioning: Central Air
Fireplace: Yes
Laundry Level: Main
Central Vacuum: N
Washrooms: 3
Utilities
Electricity: Yes
Gas: Yes
Cable: Yes
Telephone: Yes
Building
Basement: Full
Heat Type: Forced Air
Heat Source: Gas
Exterior: Brick Front
Water Supply: Municipal
Special Designation: Unknown
Parking
Driveway: Lane
Garage Spaces: 1
Garage Type: Attached
Covered Parking Spaces: 1
Fees
Tax Year: 2018
Tax Legal Description: Plan 40M2591 Pt Blk 117 Rp 40R30046 Part 2
Land
Cross Street: Church St/Rossland R
Municipality District: Ajax
Fronting On: West
Pool: None
Sewer: Sewers
Lot Depth: 90.88 Feet
Lot Frontage: 19.69 Feet
Rooms
Room details for 1104 Church Street North, Ajax
| Type | Dimensions | Description |
|---|---|---|
| Living Main | 4.57 x 5.88 | Combined W/Dining, Gas Fireplace, Open Concept |
| Dining Main | 4.57 x 5.88 | Combined W/Living, Open Concept |
| Kitchen Main | 3.96 x 5.37 | Ceramic Floor, Eat-In Kitchen |
| Breakfast Main | 3.96 x 5.37 | Combined W/Kitchen, Modern Kitchen, Open Concept |
| Master 2nd | 3.81 x 4.12 | W/I Closet, 4 Pc Ensuite, Broadloom |
| 2nd Br 2nd | 2.84 x 3.63 | Closet, Window, Broadloom |
| 3rd Br 2nd | 2.81 x 3.11 | Closet, Window, Broadloom |
| XXXXXXXX | XXX XX, XXXX |
XXXX XXX XXXX |
$XXX,XXX |
| XXX XX, XXXX |
XXXXXX XXX XXXX |
$XXX,XXX |
| XXXXXXXX XXXX | XXX XX, XXXX | $592,000 XXX XXXX |
| XXXXXXXX XXXXXX | XXX XX, XXXX | $599,000 XXX XXXX |

Lincoln Alexander Public School
Elementary: PublicEagle Ridge Public School
Elementary: PublicSt Wilfrid Catholic School
Elementary: CatholicAlexander Graham Bell Public School
Elementary: PublicVimy Ridge Public School
Elementary: PublicSt Patrick Catholic School
Elementary: CatholicÉcole secondaire Ronald-Marion
Secondary: PublicArchbishop Denis O'Connor Catholic High School
Secondary: CatholicNotre Dame Catholic Secondary School
Secondary: CatholicPine Ridge Secondary School
Secondary: PublicJ Clarke Richardson Collegiate
Secondary: PublicPickering High School
Secondary: Public

