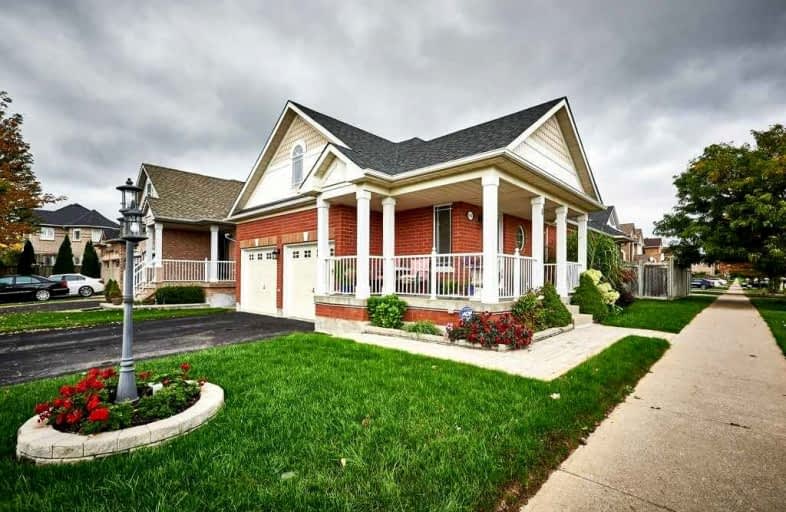
St André Bessette Catholic School
Elementary: Catholic
1.05 km
Lester B Pearson Public School
Elementary: Public
1.28 km
Alexander Graham Bell Public School
Elementary: Public
1.04 km
Vimy Ridge Public School
Elementary: Public
0.55 km
Nottingham Public School
Elementary: Public
0.96 km
St Patrick Catholic School
Elementary: Catholic
1.33 km
École secondaire Ronald-Marion
Secondary: Public
2.77 km
Archbishop Denis O'Connor Catholic High School
Secondary: Catholic
3.65 km
Notre Dame Catholic Secondary School
Secondary: Catholic
2.28 km
Pine Ridge Secondary School
Secondary: Public
4.46 km
J Clarke Richardson Collegiate
Secondary: Public
2.34 km
Pickering High School
Secondary: Public
2.37 km














