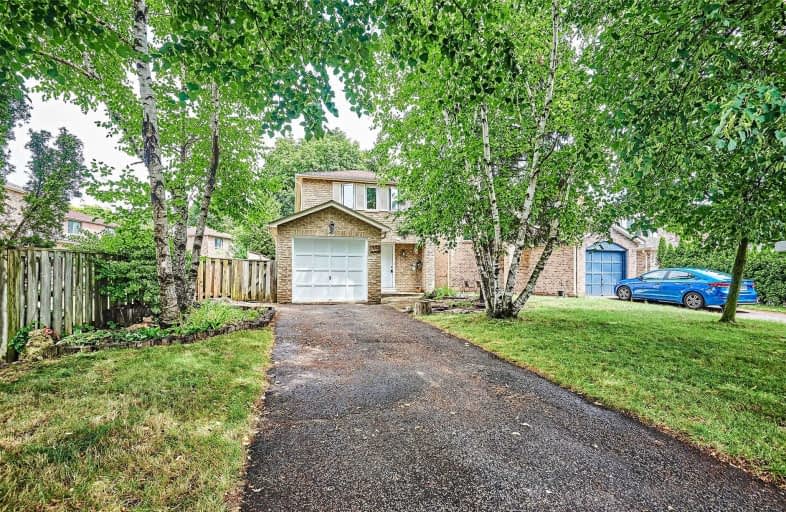
Lester B Pearson Public School
Elementary: Public
0.41 km
Westney Heights Public School
Elementary: Public
0.46 km
St Catherine of Siena Catholic School
Elementary: Catholic
1.06 km
Alexander Graham Bell Public School
Elementary: Public
0.71 km
Vimy Ridge Public School
Elementary: Public
1.05 km
St Patrick Catholic School
Elementary: Catholic
0.73 km
École secondaire Ronald-Marion
Secondary: Public
2.68 km
Archbishop Denis O'Connor Catholic High School
Secondary: Catholic
2.53 km
Notre Dame Catholic Secondary School
Secondary: Catholic
2.33 km
Ajax High School
Secondary: Public
3.86 km
J Clarke Richardson Collegiate
Secondary: Public
2.33 km
Pickering High School
Secondary: Public
1.51 km



