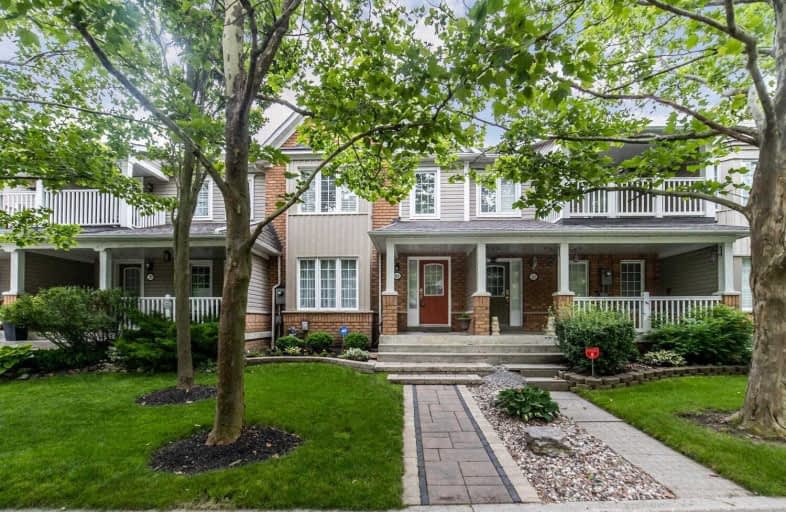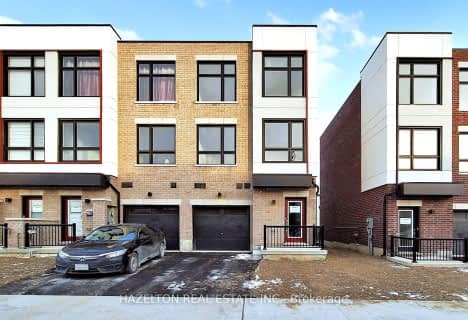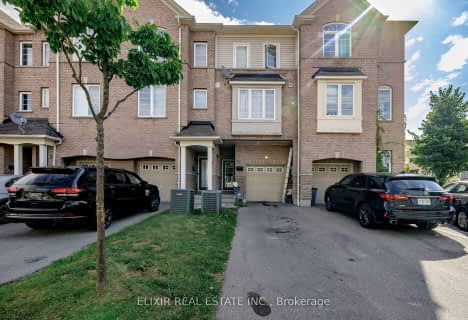
Duffin's Bay Public School
Elementary: Public
2.83 km
St James Catholic School
Elementary: Catholic
2.33 km
Bolton C Falby Public School
Elementary: Public
2.47 km
St Bernadette Catholic School
Elementary: Catholic
2.61 km
Southwood Park Public School
Elementary: Public
1.75 km
Carruthers Creek Public School
Elementary: Public
1.62 km
Archbishop Denis O'Connor Catholic High School
Secondary: Catholic
3.86 km
Henry Street High School
Secondary: Public
5.54 km
All Saints Catholic Secondary School
Secondary: Catholic
7.11 km
Donald A Wilson Secondary School
Secondary: Public
6.93 km
Ajax High School
Secondary: Public
2.51 km
J Clarke Richardson Collegiate
Secondary: Public
6.50 km














