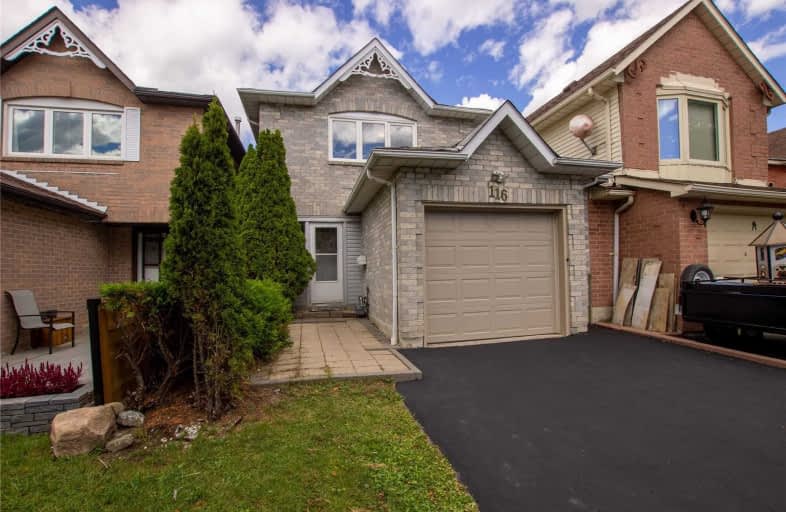Sold on Sep 18, 2020
Note: Property is not currently for sale or for rent.

-
Type: Detached
-
Style: 2-Storey
-
Size: 1500 sqft
-
Lot Size: 6.88 x 33.5 Metres
-
Age: 16-30 years
-
Taxes: $3,562 per year
-
Days on Site: 10 Days
-
Added: Sep 08, 2020 (1 week on market)
-
Updated:
-
Last Checked: 3 months ago
-
MLS®#: E4901950
-
Listed By: Public choice realty inc., brokerage
High Demand Desirable Neighbourhood In Central Ajax, Executive Home Fully Upgraded Top To Bottom. Almost Everything In This House Is Less Than 1 Year Old- * Kitchen, Flooring, Garage Door, Stairs, Appliances, Freshly Painted *, Deep Fenced Yard With Deck, No Side Walk, In The Bsmnt There I S A 4th Bedroom W/Access To A 4 Piece Washroom And Laundry Room. Close To Go Train, Hwy 401, 407 Extension Super Store, Costco & Much More.
Extras
Extras: S/S Stove, S/S B/I Dishwasher, S/S Fridge, Washer/Dryer, All Elf. Phenomenal Value For A Newer Family Or Investor Perfect Sized Home In A Prime Location!
Property Details
Facts for 116 Ducatel Crescent, Ajax
Status
Days on Market: 10
Last Status: Sold
Sold Date: Sep 18, 2020
Closed Date: Dec 09, 2020
Expiry Date: Nov 08, 2020
Sold Price: $645,000
Unavailable Date: Sep 18, 2020
Input Date: Sep 08, 2020
Property
Status: Sale
Property Type: Detached
Style: 2-Storey
Size (sq ft): 1500
Age: 16-30
Area: Ajax
Community: Northwest Ajax
Availability Date: Vacant
Inside
Bedrooms: 3
Bedrooms Plus: 1
Bathrooms: 3
Kitchens: 1
Rooms: 8
Den/Family Room: Yes
Air Conditioning: Central Air
Fireplace: No
Laundry Level: Lower
Central Vacuum: N
Washrooms: 3
Building
Basement: Finished
Heat Type: Forced Air
Heat Source: Gas
Exterior: Alum Siding
Exterior: Brick
Elevator: N
UFFI: No
Water Supply: Municipal
Physically Handicapped-Equipped: N
Special Designation: Unknown
Retirement: N
Parking
Driveway: Private
Garage Spaces: 1
Garage Type: Attached
Covered Parking Spaces: 3
Total Parking Spaces: 4
Fees
Tax Year: 2020
Tax Legal Description: Plan 40M1489 Pt Blk 112 Now Rp 40R11048 Part 3,18,
Taxes: $3,562
Land
Cross Street: Chapman & Kingston
Municipality District: Ajax
Fronting On: North
Pool: None
Sewer: Sewers
Lot Depth: 33.5 Metres
Lot Frontage: 6.88 Metres
Additional Media
- Virtual Tour: https://drive.google.com/drive/folders/1L1BIEHKgp1GUnlmhhoEFuNWUYQ9fMLeO
Rooms
Room details for 116 Ducatel Crescent, Ajax
| Type | Dimensions | Description |
|---|---|---|
| Living Main | 2.87 x 3.90 | Hardwood Floor |
| Kitchen Main | 2.41 x 2.71 | Laminate |
| Dining Main | 2.26 x 4.54 | Hardwood Floor |
| Foyer Main | 2.29 x 3.20 | Laminate |
| Master 2nd | 2.77 x 1.89 | Laminate |
| 2nd Br 2nd | 2.77 x 1.89 | Laminate |
| 3rd Br 2nd | 2.74 x 4.15 | Laminate |
| 4th Br Bsmt | 2.84 x 3.99 | Laminate |
| XXXXXXXX | XXX XX, XXXX |
XXXX XXX XXXX |
$XXX,XXX |
| XXX XX, XXXX |
XXXXXX XXX XXXX |
$XXX,XXX | |
| XXXXXXXX | XXX XX, XXXX |
XXXXXXX XXX XXXX |
|
| XXX XX, XXXX |
XXXXXX XXX XXXX |
$XXX,XXX | |
| XXXXXXXX | XXX XX, XXXX |
XXXXXX XXX XXXX |
$X,XXX |
| XXX XX, XXXX |
XXXXXX XXX XXXX |
$X,XXX | |
| XXXXXXXX | XXX XX, XXXX |
XXXXXX XXX XXXX |
$X,XXX |
| XXX XX, XXXX |
XXXXXX XXX XXXX |
$X,XXX | |
| XXXXXXXX | XXX XX, XXXX |
XXXXXXXX XXX XXXX |
|
| XXX XX, XXXX |
XXXXXX XXX XXXX |
$X,XXX | |
| XXXXXXXX | XXX XX, XXXX |
XXXXXXX XXX XXXX |
|
| XXX XX, XXXX |
XXXXXX XXX XXXX |
$X,XXX | |
| XXXXXXXX | XXX XX, XXXX |
XXXXXX XXX XXXX |
$X,XXX |
| XXX XX, XXXX |
XXXXXX XXX XXXX |
$X,XXX | |
| XXXXXXXX | XXX XX, XXXX |
XXXX XXX XXXX |
$XXX,XXX |
| XXX XX, XXXX |
XXXXXX XXX XXXX |
$XXX,XXX |
| XXXXXXXX XXXX | XXX XX, XXXX | $645,000 XXX XXXX |
| XXXXXXXX XXXXXX | XXX XX, XXXX | $599,999 XXX XXXX |
| XXXXXXXX XXXXXXX | XXX XX, XXXX | XXX XXXX |
| XXXXXXXX XXXXXX | XXX XX, XXXX | $625,000 XXX XXXX |
| XXXXXXXX XXXXXX | XXX XX, XXXX | $2,150 XXX XXXX |
| XXXXXXXX XXXXXX | XXX XX, XXXX | $2,000 XXX XXXX |
| XXXXXXXX XXXXXX | XXX XX, XXXX | $1,850 XXX XXXX |
| XXXXXXXX XXXXXX | XXX XX, XXXX | $1,890 XXX XXXX |
| XXXXXXXX XXXXXXXX | XXX XX, XXXX | XXX XXXX |
| XXXXXXXX XXXXXX | XXX XX, XXXX | $1,950 XXX XXXX |
| XXXXXXXX XXXXXXX | XXX XX, XXXX | XXX XXXX |
| XXXXXXXX XXXXXX | XXX XX, XXXX | $1,975 XXX XXXX |
| XXXXXXXX XXXXXX | XXX XX, XXXX | $1,750 XXX XXXX |
| XXXXXXXX XXXXXX | XXX XX, XXXX | $1,750 XXX XXXX |
| XXXXXXXX XXXX | XXX XX, XXXX | $495,000 XXX XXXX |
| XXXXXXXX XXXXXX | XXX XX, XXXX | $408,800 XXX XXXX |

Lord Elgin Public School
Elementary: PublicÉÉC Notre-Dame-de-la-Jeunesse-Ajax
Elementary: CatholicDr Roberta Bondar Public School
Elementary: PublicApplecroft Public School
Elementary: PublicSt Jude Catholic School
Elementary: CatholicRoland Michener Public School
Elementary: PublicÉcole secondaire Ronald-Marion
Secondary: PublicArchbishop Denis O'Connor Catholic High School
Secondary: CatholicNotre Dame Catholic Secondary School
Secondary: CatholicAjax High School
Secondary: PublicJ Clarke Richardson Collegiate
Secondary: PublicPickering High School
Secondary: Public- 2 bath
- 3 bed
31 Hewitt Crescent, Ajax, Ontario • L1S 7A5 • South East
- 2 bath
- 6 bed
571 Kingston Road West, Ajax, Ontario • L1S 6M1 • Central West




