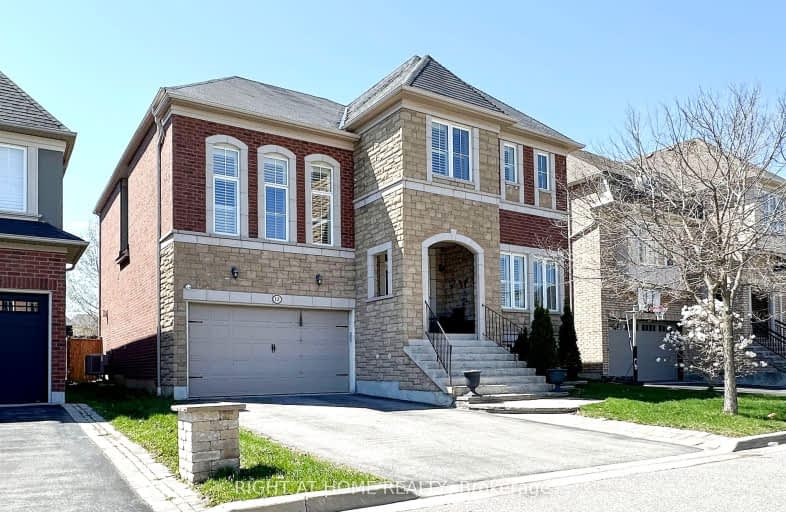
Unnamed Mulberry Meadows Public School
Elementary: Public
1.63 km
St Teresa of Calcutta Catholic School
Elementary: Catholic
1.95 km
Romeo Dallaire Public School
Elementary: Public
0.80 km
Michaëlle Jean Public School
Elementary: Public
0.53 km
St Josephine Bakhita Catholic Elementary School
Elementary: Catholic
0.97 km
da Vinci Public School Elementary Public School
Elementary: Public
0.75 km
Archbishop Denis O'Connor Catholic High School
Secondary: Catholic
3.78 km
All Saints Catholic Secondary School
Secondary: Catholic
4.36 km
Notre Dame Catholic Secondary School
Secondary: Catholic
1.06 km
Ajax High School
Secondary: Public
5.33 km
J Clarke Richardson Collegiate
Secondary: Public
1.08 km
Pickering High School
Secondary: Public
4.88 km
-
Country Lane Park
Whitby ON 4.29km -
Whitby Soccer Dome
695 ROSSLAND Rd W, Whitby ON 4.37km -
Central Park
Michael Blvd, Whitby ON 5.77km
-
TD Canada Trust Branch and ATM
83 Williamson Dr W, Ajax ON L1T 0K9 2.17km -
JMS Atms Inc
71 Old Kingston Rd, Ajax ON L1T 3A6 5.24km -
TD Bank Financial Group
110 Taunton Rd W, Whitby ON L1R 3H8 5.61km














