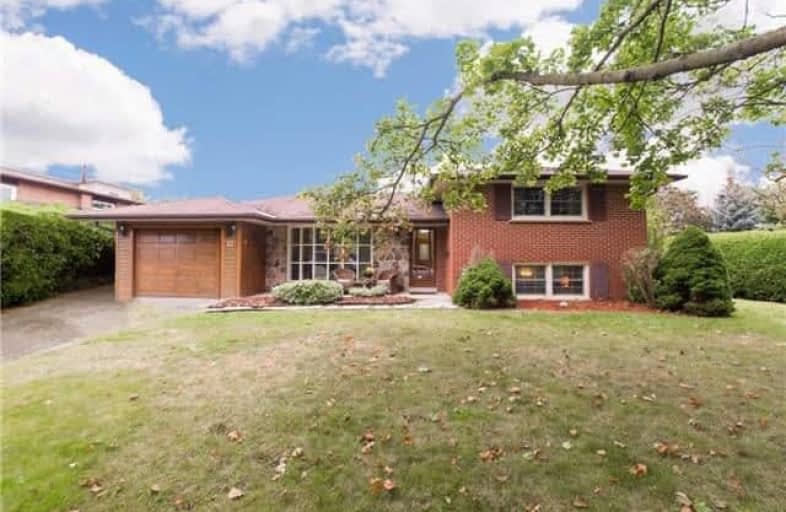Sold on Nov 13, 2017
Note: Property is not currently for sale or for rent.

-
Type: Detached
-
Style: Sidesplit 4
-
Size: 1500 sqft
-
Lot Size: 106 x 128.55 Feet
-
Age: No Data
-
Taxes: $4,848 per year
-
Days on Site: 34 Days
-
Added: Sep 07, 2019 (1 month on market)
-
Updated:
-
Last Checked: 3 months ago
-
MLS®#: E3950917
-
Listed By: Right at home realty inc., brokerage
Your Own Personal Fiefdom, Completely Surrounded By A 10 Foot Cedar Hedge For The Ultimate Privacy. Minutes To The 401 And Ajax Go Station. Spacious Side-Split With Large Bedrooms. Huge Family Room Would Be Perfect For Ping Pong. Multiple Walkouts To Patio. Corner Lot With No Sidewalks, And Plenty Of Parking. Hardwood Under Broadloom In Lr
Extras
All Existing Appliances, 'As Is' (Exclude Deep Freezer In Basement). Existing Cac. Gas Furnace Is Leased, Seller Will Buy Out Upon Closing. Electric Garage Door Opener. Newly Added Sump Pump And Waterproofing. Hwt Rental.
Property Details
Facts for 12 Clarelyn Boulevard, Ajax
Status
Days on Market: 34
Last Status: Sold
Sold Date: Nov 13, 2017
Closed Date: Jan 22, 2018
Expiry Date: Feb 28, 2018
Sold Price: $622,000
Unavailable Date: Nov 13, 2017
Input Date: Oct 10, 2017
Property
Status: Sale
Property Type: Detached
Style: Sidesplit 4
Size (sq ft): 1500
Area: Ajax
Community: Central West
Availability Date: January/Tba
Inside
Bedrooms: 4
Bathrooms: 2
Kitchens: 1
Rooms: 9
Den/Family Room: Yes
Air Conditioning: Central Air
Fireplace: Yes
Laundry Level: Lower
Washrooms: 2
Utilities
Electricity: Yes
Gas: Yes
Cable: Yes
Building
Basement: Part Fin
Heat Type: Forced Air
Heat Source: Gas
Exterior: Brick Front
Water Supply: Municipal
Special Designation: Unknown
Parking
Driveway: Pvt Double
Garage Spaces: 1
Garage Type: Attached
Covered Parking Spaces: 4
Total Parking Spaces: 5
Fees
Tax Year: 2017
Tax Legal Description: Pcl 8-1 Sec M9; Lt 8 Pl M9
Taxes: $4,848
Highlights
Feature: Public Trans
Feature: Treed
Land
Cross Street: Pickering Village/Mi
Municipality District: Ajax
Fronting On: North
Pool: None
Sewer: Sewers
Lot Depth: 128.55 Feet
Lot Frontage: 106 Feet
Lot Irregularities: West:125 North:76
Additional Media
- Virtual Tour: http://tours.homesinfocus.ca/886729?idx=1
Rooms
Room details for 12 Clarelyn Boulevard, Ajax
| Type | Dimensions | Description |
|---|---|---|
| Living Main | 3.47 x 5.94 | Broadloom, Bow Window, Combined W/Dining |
| Dining Main | 2.63 x 3.68 | Hardwood Floor, Combined W/Living |
| Kitchen Main | 3.49 x 4.30 | Hardwood Floor, Breakfast Area, W/O To Yard |
| Family Main | 3.39 x 3.59 | Broadloom, Sliding Doors, W/O To Deck |
| Master Upper | 3.27 x 4.24 | Broadloom, Hardwood Floor |
| 2nd Br Upper | 3.00 x 3.20 | Hardwood Floor |
| 3rd Br Upper | 2.70 x 3.46 | Hardwood Floor |
| Family Lower | 4.20 x 7.10 | Broadloom, Gas Fireplace, Above Grade Window |
| 4th Br Lower | 3.00 x 3.30 | Broadloom, 3 Pc Bath, Above Grade Window |
| Office Bsmt | 3.00 x 3.00 | |
| Workshop Bsmt | 3.39 x 3.79 | |
| Laundry Bsmt | - |
| XXXXXXXX | XXX XX, XXXX |
XXXX XXX XXXX |
$XXX,XXX |
| XXX XX, XXXX |
XXXXXX XXX XXXX |
$XXX,XXX |
| XXXXXXXX XXXX | XXX XX, XXXX | $622,000 XXX XXXX |
| XXXXXXXX XXXXXX | XXX XX, XXXX | $624,900 XXX XXXX |

St Francis de Sales Catholic School
Elementary: CatholicLincoln Avenue Public School
Elementary: PublicÉÉC Notre-Dame-de-la-Jeunesse-Ajax
Elementary: CatholicWestney Heights Public School
Elementary: PublicLincoln Alexander Public School
Elementary: PublicRoland Michener Public School
Elementary: PublicÉcole secondaire Ronald-Marion
Secondary: PublicArchbishop Denis O'Connor Catholic High School
Secondary: CatholicNotre Dame Catholic Secondary School
Secondary: CatholicAjax High School
Secondary: PublicJ Clarke Richardson Collegiate
Secondary: PublicPickering High School
Secondary: Public- 2 bath
- 6 bed
571 Kingston Road West, Ajax, Ontario • L1S 6M1 • Central West



