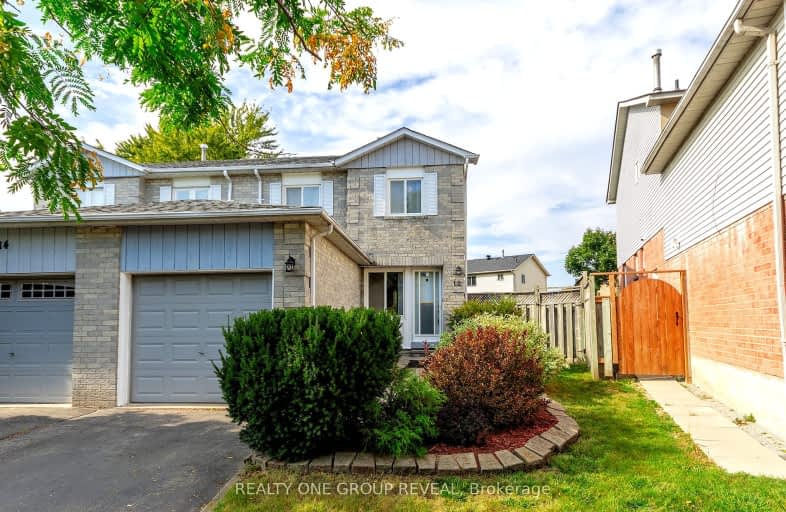Very Walkable
- Most errands can be accomplished on foot.
82
/100
Some Transit
- Most errands require a car.
48
/100
Somewhat Bikeable
- Most errands require a car.
45
/100

Lord Elgin Public School
Elementary: Public
1.11 km
Applecroft Public School
Elementary: Public
1.65 km
Terry Fox Public School
Elementary: Public
1.52 km
Bolton C Falby Public School
Elementary: Public
2.23 km
St Bernadette Catholic School
Elementary: Catholic
1.99 km
Cadarackque Public School
Elementary: Public
0.39 km
Archbishop Denis O'Connor Catholic High School
Secondary: Catholic
0.60 km
Donald A Wilson Secondary School
Secondary: Public
5.30 km
Notre Dame Catholic Secondary School
Secondary: Catholic
2.82 km
Ajax High School
Secondary: Public
1.88 km
J Clarke Richardson Collegiate
Secondary: Public
2.71 km
Pickering High School
Secondary: Public
3.50 km
-
Kiwanis Heydenshore Park
Whitby ON L1N 0C1 7.56km -
Amberlea Park
ON 9.77km -
Rouge Beach Park
Lawrence Ave E (at Rouge Hills Dr), Toronto ON M1C 2Y9 11.28km
-
BMO Bank of Montreal
1360 Kingston Rd (Hwy 2 & Glenanna Road), Pickering ON L1V 3B4 6.45km -
RBC Royal Bank
480 Taunton Rd E (Baldwin), Whitby ON L1N 5R5 7.71km -
CIBC
308 Taunton Rd E, Whitby ON L1R 0H4 8.42km





