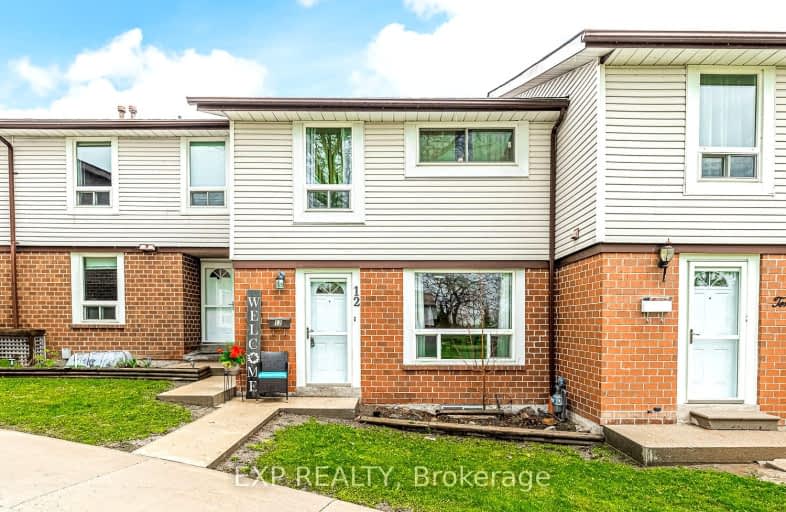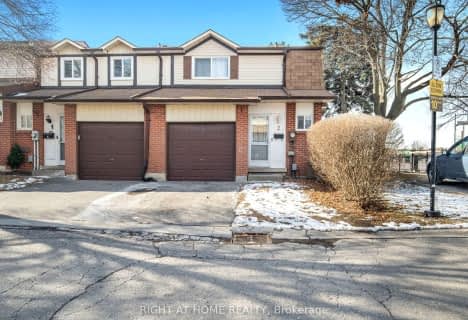Car-Dependent
- Most errands require a car.
45
/100
Some Transit
- Most errands require a car.
29
/100
Somewhat Bikeable
- Most errands require a car.
42
/100

Duffin's Bay Public School
Elementary: Public
0.79 km
St James Catholic School
Elementary: Catholic
0.34 km
Bolton C Falby Public School
Elementary: Public
1.33 km
St Bernadette Catholic School
Elementary: Catholic
1.58 km
Southwood Park Public School
Elementary: Public
0.62 km
Carruthers Creek Public School
Elementary: Public
1.32 km
École secondaire Ronald-Marion
Secondary: Public
6.33 km
Archbishop Denis O'Connor Catholic High School
Secondary: Catholic
3.24 km
Notre Dame Catholic Secondary School
Secondary: Catholic
6.25 km
Ajax High School
Secondary: Public
1.66 km
J Clarke Richardson Collegiate
Secondary: Public
6.15 km
Pickering High School
Secondary: Public
4.74 km
-
East Shore Community Center
ON 5.96km -
Creekside Park
2545 William Jackson Dr (At Liatris Dr.), Pickering ON L1X 0C3 7.91km -
Whitby Soccer Dome
Whitby ON 7.94km
-
RBC Royal Bank
955 Westney Rd S (at Monarch), Ajax ON L1S 3K7 0.36km -
RBC Royal Bank
320 Harwood Ave S (Hardwood And Bayly), Ajax ON L1S 2J1 1.72km -
TD Bank Financial Group
270 Kingston Rd E, Ajax ON L1Z 1G1 4.17km







