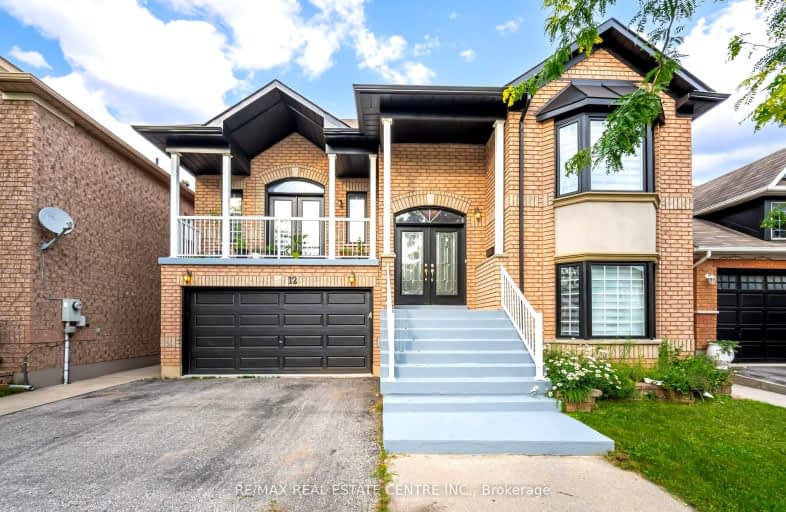Somewhat Walkable
- Some errands can be accomplished on foot.
67
/100
Good Transit
- Some errands can be accomplished by public transportation.
50
/100
Somewhat Bikeable
- Most errands require a car.
38
/100

Dr Roberta Bondar Public School
Elementary: Public
0.47 km
St Teresa of Calcutta Catholic School
Elementary: Catholic
0.92 km
Applecroft Public School
Elementary: Public
0.34 km
St Jude Catholic School
Elementary: Catholic
0.44 km
St Catherine of Siena Catholic School
Elementary: Catholic
0.86 km
Terry Fox Public School
Elementary: Public
0.37 km
École secondaire Ronald-Marion
Secondary: Public
4.05 km
Archbishop Denis O'Connor Catholic High School
Secondary: Catholic
1.33 km
Notre Dame Catholic Secondary School
Secondary: Catholic
1.85 km
Ajax High School
Secondary: Public
2.90 km
J Clarke Richardson Collegiate
Secondary: Public
1.77 km
Pickering High School
Secondary: Public
2.53 km














