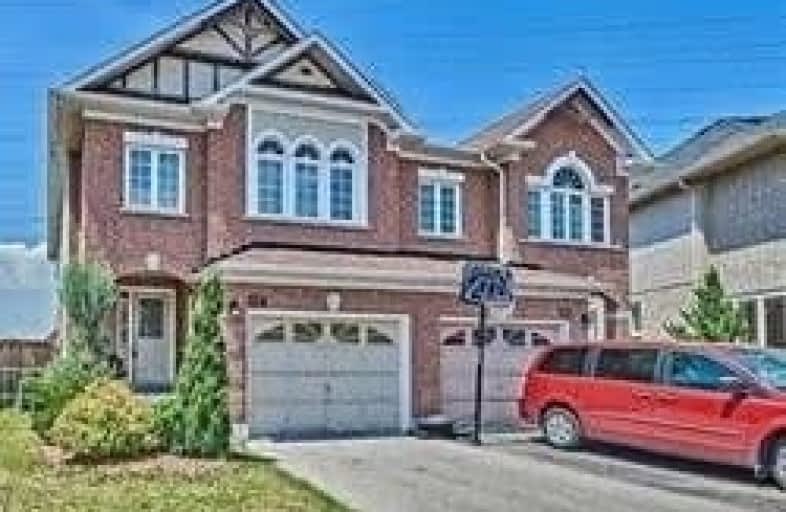Sold on Mar 22, 2019
Note: Property is not currently for sale or for rent.

-
Type: Semi-Detached
-
Style: 2-Storey
-
Size: 1500 sqft
-
Lot Size: 22 x 124 Feet
-
Age: 6-15 years
-
Taxes: $4,495 per year
-
Days on Site: 17 Days
-
Added: Mar 04, 2019 (2 weeks on market)
-
Updated:
-
Last Checked: 3 months ago
-
MLS®#: E4372803
-
Listed By: Century 21 percy fulton ltd., brokerage
One Of A Kind! Premium Pie Shaped Lot. Feels Like A Detached. John Boddy Home. Well Built. High Demand North West Ajax. Close To School, Park, 401 And 407. Walk To Shopping And Transit. Almost 2000 Sq Ft. Masters Huge With 5 Pc Washroom. Entry Inside From Garage No Neighbours Behind. A Must See. This One Could Be Yours. Stainless Appliances. Remote Garage Door. Friendly Family Neighbourhood.
Extras
Includes: Fridge, Stove, Washer, Dryer, Dishwasher, Microwave, Window Coverings.(Sheers Excl) Garage Remote. *Broken Front Door Glass To Be Replaced. Hwt (Rental). Air Condition (Rental). Alarm System Can Be Discontinued Or Assumed (Adt).
Property Details
Facts for 124 Atherton Avenue, Ajax
Status
Days on Market: 17
Last Status: Sold
Sold Date: Mar 22, 2019
Closed Date: May 31, 2019
Expiry Date: Aug 30, 2019
Sold Price: $624,000
Unavailable Date: Mar 22, 2019
Input Date: Mar 04, 2019
Property
Status: Sale
Property Type: Semi-Detached
Style: 2-Storey
Size (sq ft): 1500
Age: 6-15
Area: Ajax
Community: Northwest Ajax
Availability Date: 30/60/Tba
Inside
Bedrooms: 3
Bathrooms: 3
Kitchens: 1
Rooms: 7
Den/Family Room: Yes
Air Conditioning: Central Air
Fireplace: Yes
Washrooms: 3
Building
Basement: Unfinished
Heat Type: Forced Air
Heat Source: Gas
Exterior: Brick
Water Supply: Municipal
Special Designation: Unknown
Parking
Driveway: Private
Garage Spaces: 1
Garage Type: Attached
Covered Parking Spaces: 2
Fees
Tax Year: 2018
Tax Legal Description: Pl40M 2409 Pt Lot 102 Rp 40R 26429 Pt 10 & 11
Taxes: $4,495
Highlights
Feature: Grnbelt/Conserv
Feature: Park
Feature: Public Transit
Feature: Ravine
Feature: School
Land
Cross Street: Westney/Rossland
Municipality District: Ajax
Fronting On: West
Pool: None
Sewer: Sewers
Lot Depth: 124 Feet
Lot Frontage: 22 Feet
Additional Media
- Virtual Tour: http://just4agent.com/vtour/124-atherton-ave/
Rooms
Room details for 124 Atherton Avenue, Ajax
| Type | Dimensions | Description |
|---|---|---|
| Kitchen Main | 3.00 x 5.70 | Eat-In Kitchen, W/O To Yard |
| Family Main | 3.20 x 5.60 | Large Window, O/Looks Backyard |
| Living Main | 3.30 x 3.60 | Broadloom, Open Concept |
| Laundry Main | 1.80 x 2.20 | Ceramic Floor |
| Master Upper | 5.80 x 6.00 | W/I Closet, 5 Pc Ensuite |
| Br Upper | 3.00 x 3.90 | Broadloom |
| 2nd Br Upper | 2.90 x 4.20 | Broadloom |
| XXXXXXXX | XXX XX, XXXX |
XXXX XXX XXXX |
$XXX,XXX |
| XXX XX, XXXX |
XXXXXX XXX XXXX |
$XXX,XXX | |
| XXXXXXXX | XXX XX, XXXX |
XXXXXXX XXX XXXX |
|
| XXX XX, XXXX |
XXXXXX XXX XXXX |
$XXX,XXX | |
| XXXXXXXX | XXX XX, XXXX |
XXXXXXX XXX XXXX |
|
| XXX XX, XXXX |
XXXXXX XXX XXXX |
$XXX,XXX | |
| XXXXXXXX | XXX XX, XXXX |
XXXXXXX XXX XXXX |
|
| XXX XX, XXXX |
XXXXXX XXX XXXX |
$XXX,XXX |
| XXXXXXXX XXXX | XXX XX, XXXX | $624,000 XXX XXXX |
| XXXXXXXX XXXXXX | XXX XX, XXXX | $635,000 XXX XXXX |
| XXXXXXXX XXXXXXX | XXX XX, XXXX | XXX XXXX |
| XXXXXXXX XXXXXX | XXX XX, XXXX | $640,000 XXX XXXX |
| XXXXXXXX XXXXXXX | XXX XX, XXXX | XXX XXXX |
| XXXXXXXX XXXXXX | XXX XX, XXXX | $645,000 XXX XXXX |
| XXXXXXXX XXXXXXX | XXX XX, XXXX | XXX XXXX |
| XXXXXXXX XXXXXX | XXX XX, XXXX | $656,000 XXX XXXX |

St André Bessette Catholic School
Elementary: CatholicLester B Pearson Public School
Elementary: PublicAlexander Graham Bell Public School
Elementary: PublicVimy Ridge Public School
Elementary: PublicNottingham Public School
Elementary: PublicSt Patrick Catholic School
Elementary: CatholicÉcole secondaire Ronald-Marion
Secondary: PublicArchbishop Denis O'Connor Catholic High School
Secondary: CatholicNotre Dame Catholic Secondary School
Secondary: CatholicPine Ridge Secondary School
Secondary: PublicJ Clarke Richardson Collegiate
Secondary: PublicPickering High School
Secondary: Public

