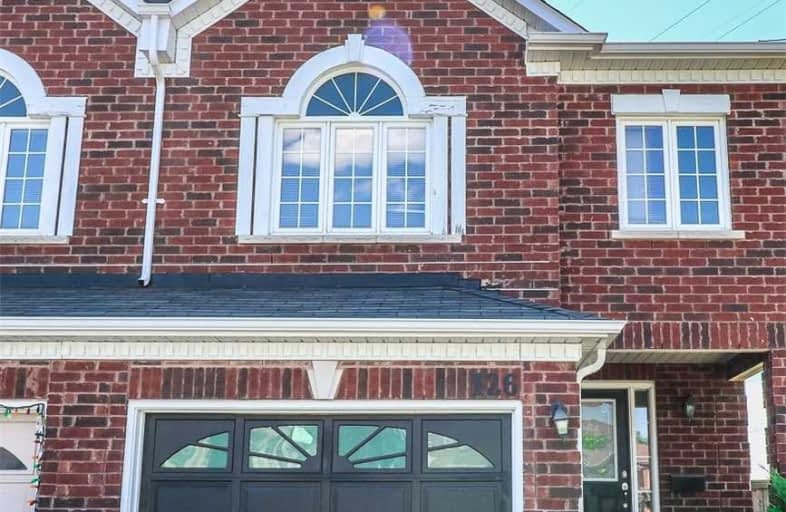
Video Tour

St André Bessette Catholic School
Elementary: Catholic
0.88 km
Lester B Pearson Public School
Elementary: Public
1.68 km
Alexander Graham Bell Public School
Elementary: Public
1.59 km
Vimy Ridge Public School
Elementary: Public
0.78 km
Nottingham Public School
Elementary: Public
0.90 km
St Patrick Catholic School
Elementary: Catholic
1.87 km
École secondaire Ronald-Marion
Secondary: Public
3.21 km
Archbishop Denis O'Connor Catholic High School
Secondary: Catholic
4.00 km
Notre Dame Catholic Secondary School
Secondary: Catholic
2.17 km
Pine Ridge Secondary School
Secondary: Public
4.86 km
J Clarke Richardson Collegiate
Secondary: Public
2.25 km
Pickering High School
Secondary: Public
2.92 km


