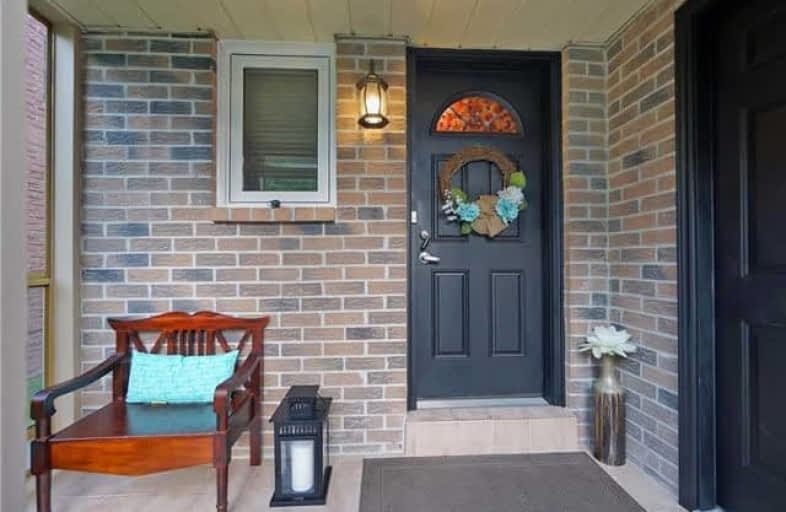Sold on Jun 14, 2017
Note: Property is not currently for sale or for rent.

-
Type: Detached
-
Style: 2-Storey
-
Lot Size: 29.66 x 101.67 Feet
-
Age: No Data
-
Taxes: $3,474 per year
-
Days on Site: 14 Days
-
Added: Sep 07, 2019 (2 weeks on market)
-
Updated:
-
Last Checked: 3 months ago
-
MLS®#: E3823217
-
Listed By: Sutton group-heritage realty inc., brokerage
*This One Is A True Beauty*Finished Top To Bottom,Inside&Out*Everything Has Been Updated&Upgraded*Stunning Family Size Kitchen W/Stainless Steel Appliances,Granite Counter,Pantry,Ceramic Bcksplsh&Flr*Gorgeous Liv/Din Rm Combination W/Dark Hrdwd Flrs,Crown Moulding,Wide Bsebrds&Trim,Walk-Out To Deck W/Shutters&Walls For Privacy,Garden&Shed*Dble Drive-Fits 2 Cars+Garage*Well Maintained Beautiful Gardens*Upgraded Bathrooms,Windows&Doors Incl Garage Dr,
Extras
Roof Shingles,Furnace,Lighting Thru-Out Entire Home,Crown&Cornice Mldng On Main&2nd Flr,Back Deck&Gardens*Thousands Have Been Spent To Make This Home Better Than New With Mature Trees*You Won't Want To Miss This One*A Spectacular Home*
Property Details
Facts for 126 Radford Drive, Ajax
Status
Days on Market: 14
Last Status: Sold
Sold Date: Jun 14, 2017
Closed Date: Aug 02, 2017
Expiry Date: Jul 31, 2017
Sold Price: $620,000
Unavailable Date: Jun 14, 2017
Input Date: May 31, 2017
Property
Status: Sale
Property Type: Detached
Style: 2-Storey
Area: Ajax
Community: Central West
Availability Date: 60 Days/Tba
Inside
Bedrooms: 3
Bathrooms: 2
Kitchens: 1
Rooms: 6
Den/Family Room: No
Air Conditioning: Central Air
Fireplace: Yes
Laundry Level: Lower
Central Vacuum: Y
Washrooms: 2
Building
Basement: Finished
Heat Type: Forced Air
Heat Source: Gas
Exterior: Brick
UFFI: No
Water Supply: Municipal
Special Designation: Unknown
Parking
Driveway: Pvt Double
Garage Spaces: 1
Garage Type: Attached
Covered Parking Spaces: 2
Total Parking Spaces: 3
Fees
Tax Year: 2017
Tax Legal Description: Plan 40M1249 Lot 23
Taxes: $3,474
Highlights
Feature: Library
Feature: Park
Feature: Place Of Worship
Feature: Public Transit
Feature: Rec Centre
Feature: School
Land
Cross Street: Westney/Ravenscroft
Municipality District: Ajax
Fronting On: West
Parcel Number: 264240177
Pool: None
Sewer: Sewers
Lot Depth: 101.67 Feet
Lot Frontage: 29.66 Feet
Lot Irregularities: Absolutely Stunning H
Zoning: Residential *Thi
Additional Media
- Virtual Tour: http://www.tourbuzz.net/788926?idx=1
Rooms
Room details for 126 Radford Drive, Ajax
| Type | Dimensions | Description |
|---|---|---|
| Mudroom Main | - | Access To Garage, Ceramic Floor |
| Foyer Main | - | Double Closet, Ceramic Floor |
| Living Main | 3.04 x 3.96 | Picture Window, Crown Moulding, Hardwood Floor |
| Dining Main | 2.43 x 2.74 | W/O To Deck, Crown Moulding, Hardwood Floor |
| Kitchen Main | 2.44 x 2.74 | Family Size Kitchen, Stainless Steel Appl, Updated |
| Master 2nd | 2.74 x 4.42 | W/I Closet, Picture Window, Laminate |
| 2nd Br 2nd | 2.74 x 3.25 | Double Closet, Mirrored Closet, Laminate |
| 3rd Br 2nd | 2.44 x 2.74 | Double Closet, O/Looks Backyard, Laminate |
| Rec Bsmt | 3.43 x 5.09 | 2 Pc Bath, Electric Fireplace, Laminate |
| XXXXXXXX | XXX XX, XXXX |
XXXX XXX XXXX |
$XXX,XXX |
| XXX XX, XXXX |
XXXXXX XXX XXXX |
$XXX,XXX |
| XXXXXXXX XXXX | XXX XX, XXXX | $620,000 XXX XXXX |
| XXXXXXXX XXXXXX | XXX XX, XXXX | $599,850 XXX XXXX |

Lester B Pearson Public School
Elementary: PublicWestney Heights Public School
Elementary: PublicSt Jude Catholic School
Elementary: CatholicAlexander Graham Bell Public School
Elementary: PublicVimy Ridge Public School
Elementary: PublicSt Patrick Catholic School
Elementary: CatholicÉcole secondaire Ronald-Marion
Secondary: PublicArchbishop Denis O'Connor Catholic High School
Secondary: CatholicNotre Dame Catholic Secondary School
Secondary: CatholicAjax High School
Secondary: PublicJ Clarke Richardson Collegiate
Secondary: PublicPickering High School
Secondary: Public- 2 bath
- 6 bed
571 Kingston Road West, Ajax, Ontario • L1S 6M1 • Central West



